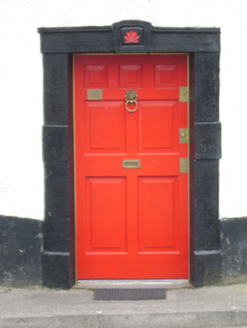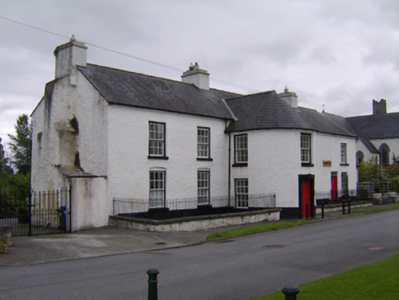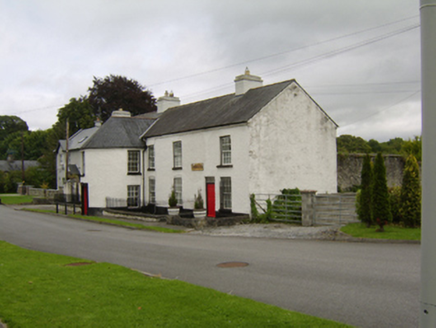Survey Data
Reg No
30338015
Rating
Regional
Categories of Special Interest
Architectural
Original Use
House
In Use As
House
Date
1700 - 1740
Coordinates
191494, 216634
Date Recorded
04/08/2009
Date Updated
--/--/--
Description
Detached six-bay two-storey house, built c.1720, with slightly lower two-storey U-plan projection to front elevation having entrance, and stout external chimneystack to east gable. Pitched slate roof with rendered chimneystacks and cast-iron rain water goods. Half-conical slate roof to entrance projection. Roughcast rendered walls with smooth rendered plinth. Square-headed window openings with timber sliding sash windows and painted stone sills throughout, with six-over-six pane windows to front elevation, and three-over-three, four-over-four, and six-over-six pane windows to rear elevation. Cut limestone Gibbsian doorcase with square-headed opening having replacement timber panelled door to front entrance, square-headed opening with replacement timber panelled door with three-pane overlight to secondary entrance. Front boundary consisting of plinth wall with wrought-iron railings. Square-profile rendered piers with wrought-iron double-leaf gates to east of house, giving access to rear of site. Garden to rear.
Appraisal
The house has a notable broad frontage and is characterized by its bow-fronted entrance projection and the rhythm of its fenestration. Fronting onto The Mall, it occupies a prominent position in Eyrecourt, on the approach to Eyrecourt Castle. The survival of early and original features and fabric, and the use of appropriate replacements, enhances the structure, making it a fine contributor to the architectural heritage of the town.





