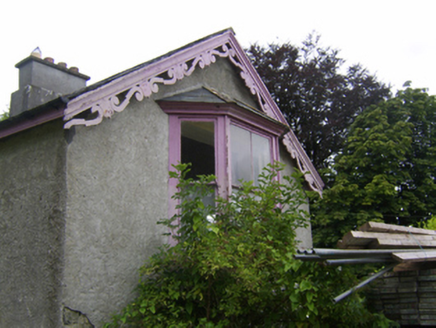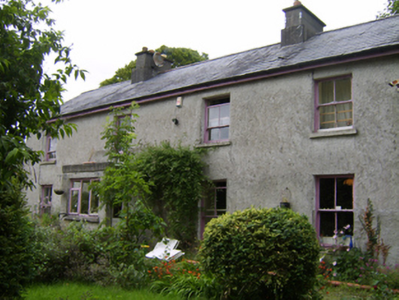Survey Data
Reg No
30338016
Rating
Regional
Categories of Special Interest
Architectural
Original Use
House
In Use As
House
Date
1800 - 1840
Coordinates
191565, 216662
Date Recorded
04/08/2009
Date Updated
--/--/--
Description
Detached four-bay two-storey house, built c.1820, having flat-roof porch to front elevation, canted oriel window with hipped roof to north gable, and single-storey lean-to extension to south gable. Pitched slate roof with rendered chimneystacks, terracotta chimneypots, cast-iron rainwater goods and decorative carved timber bargeboards. Rendered walls. Square-headed openings with two-over-two pane timber sliding sash windows to front elevation, two-over-two pane and one-over-one pane to oriel window, and three-over-six panes to rear elevation. Boundary wall of random rubble stone, square-profile cut limestone piers with metal gate. Site adjacent to The Mall, with north gable fronting to road.
Appraisal
The simple form of this house, with its narrow rectangular plan and minimal fenestration to the rear, provide a pleasing contrast to the decorative bargeboard and oriel window, probably later nineteenth-century alterations. It forms an interesting part of the streetscape of Eyrecourt, with its rural setting and its gable turned to the street, heralding the arrival at the gates of Eyrecourt Castle.



