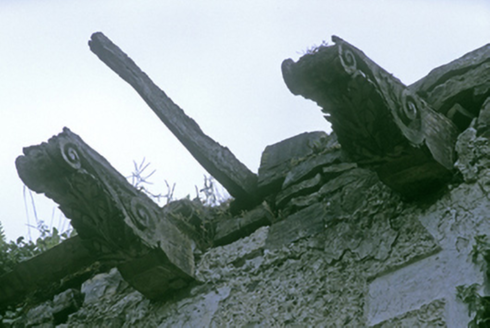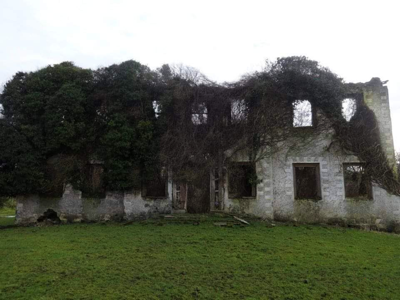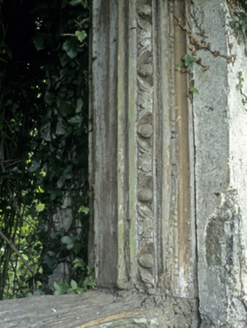Survey Data
Reg No
30338019
Rating
National
Categories of Special Interest
Archaeological, Architectural, Artistic, Historical
Original Use
Country house
Date
1660 - 1680
Coordinates
191948, 216821
Date Recorded
05/08/2009
Date Updated
--/--/--
Description
Roofless remains of detached seven-bay two-storey country house over basement, built c.1665, having three-bay pedimented breakfront, six-bay two-storey over half-basement side elevations. House incorporates earlier building. Remains of sprocketed hipped roof supported by elaborately carved timber scroll brackets. Formerly had four dormer windows to front. Roughcast rendered walls, having smooth rendered block-and-start surrounds to window openings and similar quoins, and with red brick lining to inner side. Square-headed window openings with detailed moulded timber surrounds of c.1800, including egg-and-dart and dentils. Highly elaborate timber doorcase now largely destroyed (but had Corinthian pilasters, moulded cornice, carved scrolls, mask and elliptical overlight surrounded by foliage, reached by flight of cut limestone steps. Limestone corbels supported floors to interior. Carved oak staircase removed to art museum in United States. Outbuildings to site.
Appraisal
Built for Colonel John Eyre, who was granted the lands following the Cromwellian conquest, Eyrecourt Castle was an early country house built on a symmetrical plan. It is one of the key houses of Irish architectural history, being one of the earliest undefended proper country houses. The surviving detailing of the building is superb, including remains of moulded timber window frames and elaborate scroll brackets to the eaves. Although ruinous for over a century, and blocked from view by later farm buildings, the remains of the house nonetheless form an important group with the entrance gates and the ruined chapel in the grounds.





