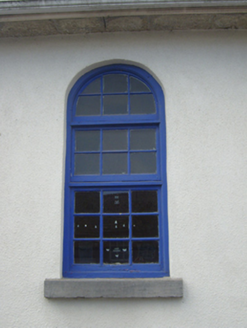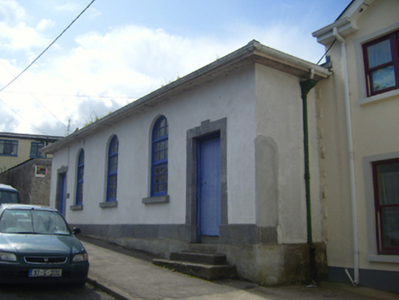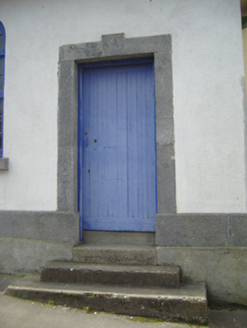Survey Data
Reg No
30339009
Rating
Regional
Categories of Special Interest
Architectural, Social
Original Use
Court house
Date
1800 - 1840
Coordinates
137286, 210239
Date Recorded
03/09/2009
Date Updated
--/--/--
Description
Detached five-bay single-storey former courthouse, built c.1820. Now in use as solicitor's office. Hipped slate roof with cut limestone eaves. Roughcast rendered walls having tooled limestone plinth course. Square-headed door openings to end bays of front elevation with tooled limestone surrounds, keystones and plinth blocks, and timber battened doors. Rendered steps to entrances. Round-headed window openings to middle bays with tooled limestone sills and replacement timber windows.
Appraisal
An almost vernacular version of the courthouse type with its symetrical façade flanked by doors at either end. It was in use as a courthouse until relatively recently and therefore served a central function in the area, its more recent use as a solicitor's office continuing its role in local legal affairs. The tooled limestone surrounds and plinth course add an element of grandeur to this otherwise quite simple building.





