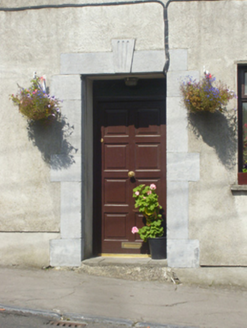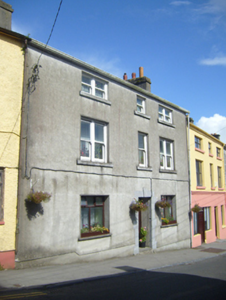Survey Data
Reg No
30339012
Rating
Regional
Categories of Special Interest
Architectural
Original Use
House
In Use As
House
Date
1790 - 1830
Coordinates
137357, 210200
Date Recorded
03/09/2009
Date Updated
--/--/--
Description
Terraced three-bay three-storey house, built c.1810. Pitched slate roof having rendered chimneystacks. Rendered walls. Square-headed doorway to ground floor having tooled limestone Gibbsian surround, limestone threshold and replacement timber panelled door with overlight. Square-headed window openings throughout, having raised render reveals. Render sills and replacement timber windows to ground floor. One-over-one pane timber sliding sash windows elsewhere with limestone sills, bipartite to end bays.
Appraisal
This imposing façade of this building makes a strong impression on the streetscape. Its single and bipartite timber sliding sash windows are significant and add to its architectural interest. Tooled limestone sills and the block-and-start Gibbs surround doorcase provide a sense of contrast to the smooth render façade and are evidence of wealth behind the construction of this house.



