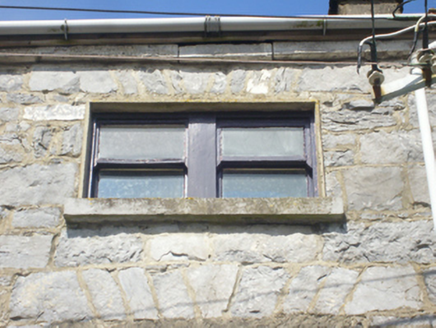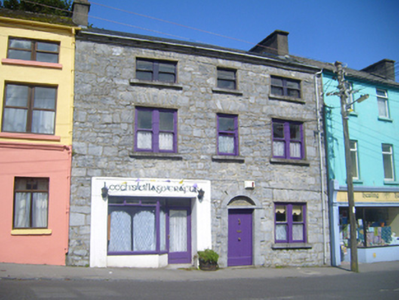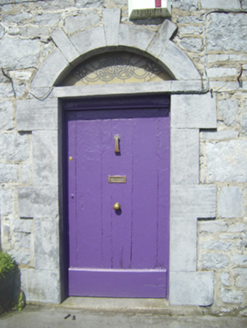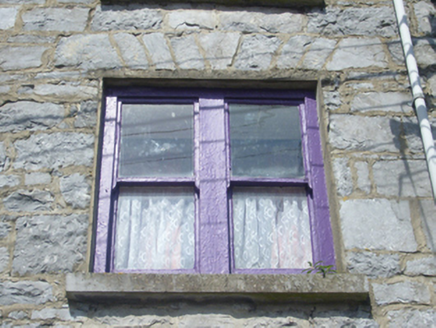Survey Data
Reg No
30339013
Rating
Regional
Categories of Special Interest
Architectural
Original Use
House
In Use As
House
Date
1790 - 1830
Coordinates
137375, 210206
Date Recorded
03/09/2009
Date Updated
--/--/--
Description
Terraced three-bay three-storey house, built c.1810, now also in use as shop, with shopfront inserted to west end of front elevation. Pitched slate roof having rendered chimneystacks and limestone eaves course. Rubble limestone walls, render removed. Square-headed window openings throughout, with rubble voussoirs, tooled limestone sills and one-over-one pane timber sliding sash windows, bipartite to end bays. Round-headed doorway to house, having tooled limestone Gibbsian surround with lintel, and timber battened door with leaded fanlight. Render shopfront with square-headed timber-framed display window with render stall riser and recessed glazed timber door with overlight.
Appraisal
This striking building has a roofline in keeping with the rest of the terrace, and its façade is similar in design to its neighbours. This uniformity makes a positive impression on the streetscape. Its timber sliding sash windows and limestone Gibbs door surround are significant features, adding to its decorative interest. The decreasing scale of fenestration is typical of the period.







