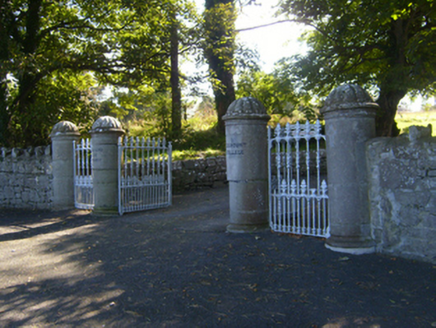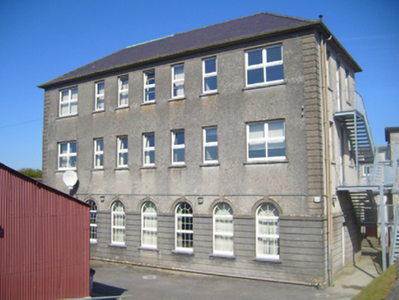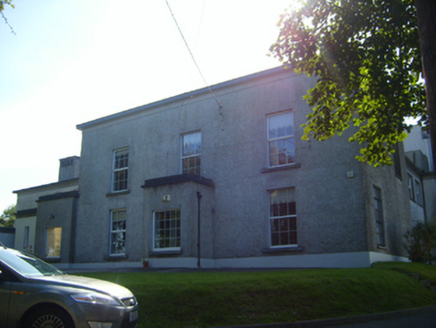Survey Data
Reg No
30339017
Rating
Regional
Categories of Special Interest
Architectural, Social
Previous Name
Seamount House
Original Use
House
Historical Use
Convent/nunnery
In Use As
School
Date
1820 - 1970
Coordinates
137458, 210192
Date Recorded
11/09/2009
Date Updated
--/--/--
Description
Convent and secondary school complex, comprising three-bay two-storey house of c.1830 at north and having flat-roofed porch to front elevation, having various single and two-storey flat-roofed blocks of c.1930-60, to east and rear forming small courtyard with L-plan block attached to south-west corner, and detached corrugated-iron building of c.1900 to south. House has roughcast rendered walls with smooth plinth. Main part of L-plan block is multiple-bay and three storey with hipped slate roof with cast-iron rainwater goods and rendered chimneystack, roughcast walls to upper floors with render quoins, and channelled rendered walls to ground floor. Block to rear of house has roughcast rendered walls with platband above ground floor, and chapel to first floor. Rendered walls elsewhere, lined-and-ruled to west block. Adjoining ease gable of house is ex-situ carved limestone walling having moulded cornice and round arched doorway with moulded archivolt and imposts. Square-headed replacement timber door and overlight to house porch. Square-headed doorway to north elevation of south-west block set in slight projection having channelled render walling, and double-leaf timber panelled door and geometric overlight, with limestone steps, and having render cross to stepped pediment above door. Round-headed windows to ground floor of south elevation of three-storey block, having moulded render archivolts with keystones, and impost course. Square-headed openings to south, east and west elevations with timber battened doors and overlights. Square-headed window openings to all buildings, with replacement timber and uPVC windows, having tooled limestone sills to house and three-storey block. Some one-over-one pane timber sliding sash windows to low block to north-east of house. Stained-glass timber windows to chapel. Corrugated-iron buillding is six-bay and single-storey with lean-to porch projection having elliptical-headed outer opening with rendered step, and round-headed inner opening with timber surrounds and double-leaf timber battened door having cast-iron fittings, and with square-headed timber windows. Two sets of entrance gates to road, one comprising rendered piers with cornices and plinths and limestone caps, having double-leaf cast-iron gate, and larger original entrance comprising two pairs of round-profile limestone piers with domed caps having carved gadroons, cornices and plinths, flanking decorative double-leaf cast-iron gate and single-leaf pedestrian gates, in turn having rubble quadrant walls with copings tones set on edge. 'Sisters of Mercy', 'Seamount College', and crosses inscribed to piers. Pedestrian entrance to south-west comprises square-headed doorway with decorative cast-iron gate, flanked by pilasters with capitals and with pediment above with quatrefoil motif, and cross to coping, set within rendered boundary wall.
Appraisal
This complex of buildings has evolved from a formally designed doctor's house, to incorporate a convent and school, with more recent additions, as the latter expanded, in a number of styles. The complex has an imposing appearance, being sited on a hill overlooking Kinvara. The fine limestone gateway and the pedestrian side entrance, the latter providing closer access to the town, add context and further architectural quality to the site. The corrugated-iron building, an increasingly rare form, is interesting as it would have been added early in the twentieth century as a temporary structure.





