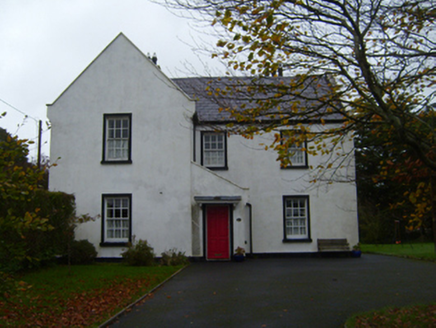Survey Data
Reg No
30340009
Rating
Regional
Categories of Special Interest
Architectural, Social
Previous Name
Mountain View
Original Use
House
In Use As
House
Date
1860 - 1880
Coordinates
146236, 211985
Date Recorded
31/10/2009
Date Updated
--/--/--
Description
Detached three-bay two-storey house and former dispensary, built c.1870, having projecting gabled end-bay to front elevation with lean-to porch adjoining, and paired single-storey additions to rear. Pitched slate roof with render copings, rendered chimneystacks, and some cast-iron rainwater goods. Hipped slate roofs to extension. Rendered walls having render plinth course. Square-headed window openings throughout having render surrounds, painted sills and six-over-six pane timber sliding sash windows. Pair of oculi to first floor of rear elevation. Square-headed door opening to porch, with render surround and canopy and timber panelled door. Square-headed door opening to rear elevation having render surround and timber battened half-door. Square-headed openings to south-east elevation with render surrounds and double-leaf glazed timber doors, one having overlight. Detached three-bay single-storey outbuilding with attic to east of site, with external stone steps to south-east elevation, pitched slate roof having rooflights and replacement rainwater goods, coursed rubble stone walls, segmental-headed opening with roughly-dressed stone voussoirs, and square-headed window openings with red brick voussoirs, render sills and recent timber windows. Recent gates with square-profile rendered piers to site entrance to south-west, with rubble stone boundary walls.
Appraisal
This building was formerly a doctor's house and dispensary. Its projecting end bay adds interest to the façade, which is articulated and enlivened by render window surrounds. The retention of its timber sliding sash windows is significant, and the outbuilding to the rear adds context to the site. As the village's former dispensary it had an important social function.

