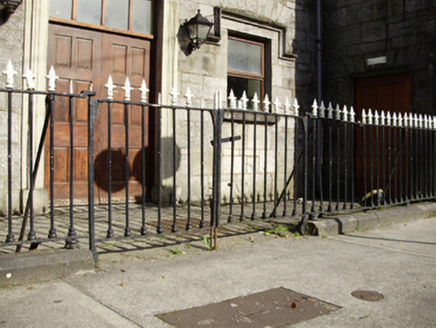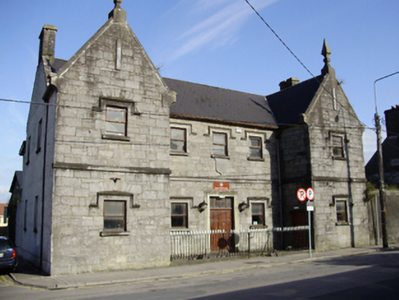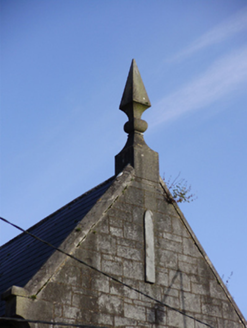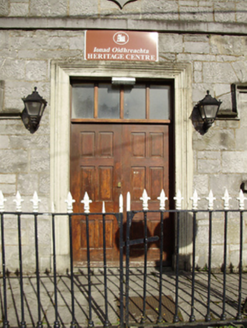Survey Data
Reg No
30341001
Rating
Regional
Categories of Special Interest
Architectural, Artistic, Social
Previous Name
Gort National School
Original Use
School
Historical Use
Hall
In Use As
Heritage centre/interpretative centre
Date
1850 - 1890
Coordinates
144985, 202018
Date Recorded
04/09/2009
Date Updated
--/--/--
Description
Detached five-bay two-storey limestone-fronted former school, built c.1870, with full-height gabled projecting end bays to front elevation and recent full-width two-storey flat-roofed extension to rear. Formerly in use as community hall, now heritage centre. Pitched artificial slate roof with cut limestone chimneystacks to end gables, copings, finials and eaves course. Snecked front walls with cut-stone plat band between floors, and carved limestone plaque with 'St Colman's Hall' inscribed to central bay. Rendered walls to other elevations. Square-headed window openings with limestone label-mouldings, tooled sills and voussoirs and replacement timber windows. Square-headed doorway with replacement double-leaf timber door with paned overlight, having moulded render surround. Cast-iron pedestrian gate and railings to shallow forecourt between projections to front of site.
Appraisal
This Tudor style former school with its steep gabled form and snecked stone façade is a notable feature of the streetscape. The hood-mouldings and carved finials add to its decorative qualities. The symmetry is typical of early school buildings, with separate ends for boys and girls.







