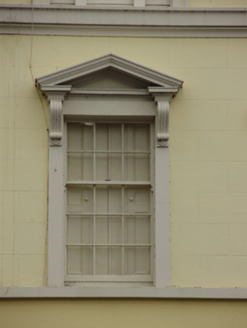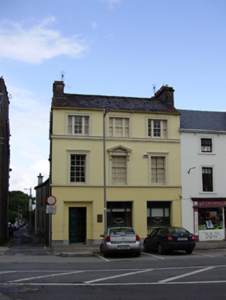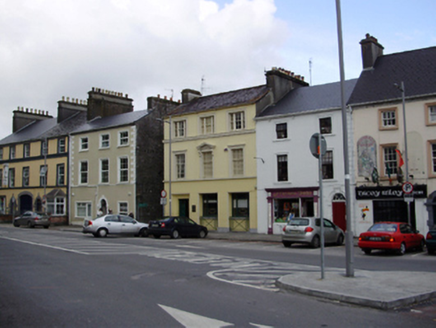Survey Data
Reg No
30341004
Rating
Regional
Categories of Special Interest
Architectural
Original Use
House
In Use As
House
Date
1800 - 1840
Coordinates
145041, 202082
Date Recorded
04/09/2009
Date Updated
--/--/--
Description
End-of-terrace double-pile three-bay three-storey house, built c.1820, with office to ground floor and flat-roofed multiple-bay two-storey extension to rear. Pitched sprocketed slate roofs with rendered chimneystacks and cast-iron rainwater goods. Lined-and-ruled rendered walls with moulded render sill course to top floor, cut-stone sill course to first floor, and cut-stone plinth course. Square-headed window openings having moulded render surrounds, first floor having cornices and with pediment surmounted on scroll brackets to central bay. Timber sliding sash windows to upper floors and side elevation, tripartite four-over-four pane to top floor and six-over-nine pane to first floor, with panelled timber internal shutters. Six-over-six pane windows with cut limestone sills to side elevation. Replacement margined timber display windows to ground floor with tooled limestone sills, and having decorative metal window guards. Recessed square-headed double-leaf timber panelled door with geometric glazing to overlight, with half-glazed timber panelled door to inner side.
Appraisal
This house has particularly fine detailing, enhanced by the retention of its timber sash windows. The central pedimented opening marks this building out in the townscape and is evidence of high-status ownership in the past.





