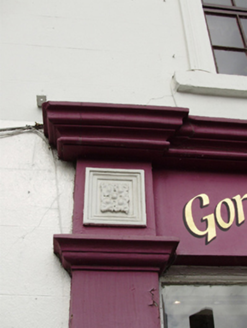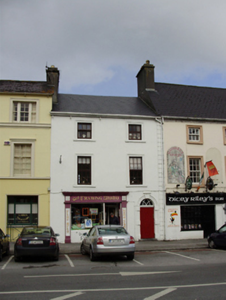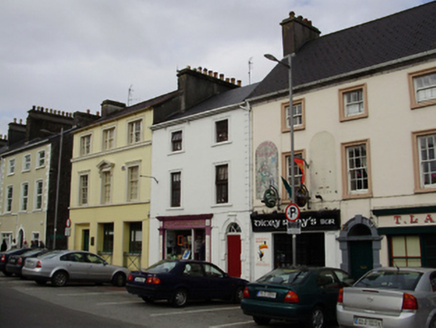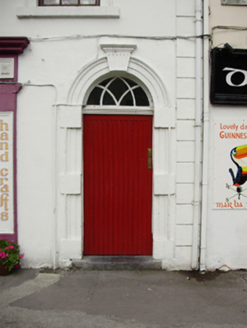Survey Data
Reg No
30341005
Rating
Regional
Categories of Special Interest
Architectural
Original Use
House
In Use As
House
Date
1780 - 1820
Coordinates
145050, 202085
Date Recorded
04/09/2009
Date Updated
--/--/--
Description
Terraced two-bay three-storey house, built c.1800, with shopfront to ground floor. Pitched artficial tiled roof with rendered chimneystacks. Lined-and-ruled rendered walls with render quoins. Square-headed window openings having moulded render surrounds, painted sills and replacement timber windows. Round-headed door opening to north-east end with painted carved stone Gibbsian surround with decorative keystone, intersecting timber tracery to fanlight, timber battened door and limestone threshold. Timber and render shopfront having moulded timber cornice, render fascia and pilasters with plinth blocks, square-headed display window over render stall riser, and square-headed glazed timber panelled shop door with overlight.
Appraisal
This attractive house and shop is enhanced by a fine doorcase with its original fanlight, the moulded surrounds to the windows and its modestly detailed shopfront. The house door is quite decorative in appearance and highlights the typical dual commercial and residential functions of such buildings in Irish towns.







