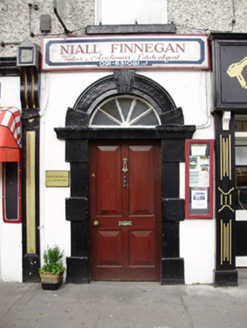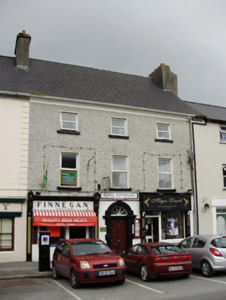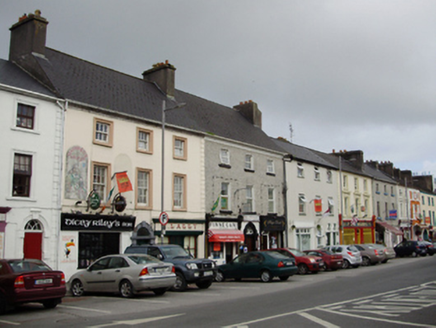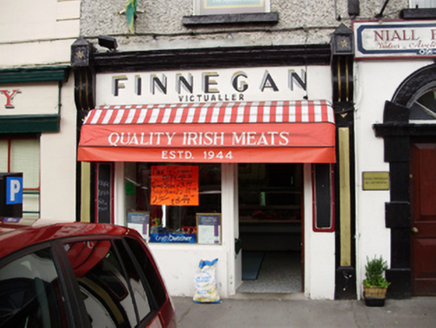Survey Data
Reg No
30341007
Rating
Regional
Categories of Special Interest
Architectural, Artistic
Original Use
House
In Use As
House
Date
1780 - 1820
Coordinates
145060, 202100
Date Recorded
04/09/2009
Date Updated
--/--/--
Description
Terraced three-bay three-storey house, built c.1800, with shopfronts to ground floor. Built as one of pair. Pitched slate roof with rendered chimneystacks and cut limestone eaves course. Pebbledashed walls to upper floors, smooth rendered around house doorway. Square-headed window openings to upper floors having replacement uPVC windows, raised render reveals and render sills. Round-headed doorway to house with painted stone Gibbsian surround, spoked fanlight and timber panelled door. Timber shopfronts, that to north-east being recent modification to square-headed display window and square-headed double-leaf timber panelled door. Older shopfront has moulded cornice, render pilasters with rusticated panels, scroll consoles with gabled tops, plain fascia with painted trompe-l'oeil lettering, square-headed display window and shop door.
Appraisal
Although it has lost some original fabric the fine Gibbsian doorcase and scale, ensure that the house makes a significant contribution to the street. The doorway, separate from the shopfronts, indicates the past dual function of urban structures for commercial and residential purposes. It forms a pair with, and contextualises, the neighbouring building to the west. The broad street frontage and finely carved doorcases indicate that these were well-to-do merchants' houses.







