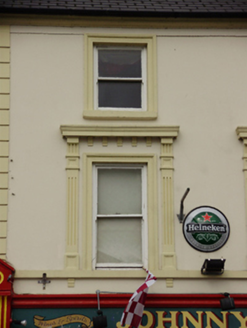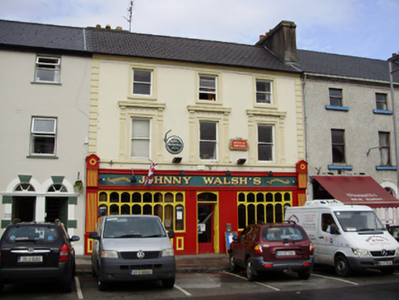Survey Data
Reg No
30341008
Rating
Regional
Categories of Special Interest
Architectural, Artistic
Original Use
House
In Use As
House
Date
1780 - 1820
Coordinates
145073, 202116
Date Recorded
04/09/2009
Date Updated
--/--/--
Description
Terraced three-bay three-storey house, built c.1800, with recent timber pubfront to whole of ground floor. Pitched slate roof with rendered chimneystacks. Rendered walls, render quoins, moulded render eaves course and render sill course to first floor. Square-headed window openings to upper floors with one-over-one pane timber sliding sash windows. Moulded render surrounds and painted stone sills to top floor and fluted pilasters, brackets and dentillated cornices to first floor.
Appraisal
The regular form and substantial frontage of this house make it a notable part of the streetscape. Its façade is enlivened by well-executed render dressings such as the cornices and quoins. The retention of timber sash windows adds depth to the elevation.



