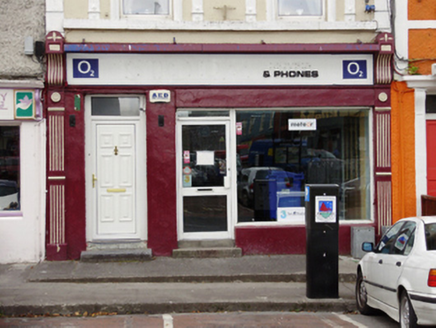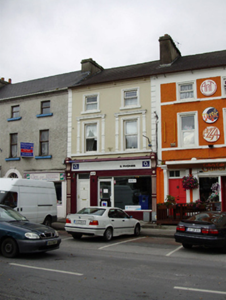Survey Data
Reg No
30341010
Rating
Regional
Categories of Special Interest
Architectural
Original Use
House
In Use As
House
Date
1780 - 1820
Coordinates
145083, 202131
Date Recorded
04/09/2009
Date Updated
--/--/--
Description
Terraced two-bay three-storey house, built c.1800, with shopfront to ground floor. Pitched slate roof with rendered chimneystacks, and render eaves course. Rendered walls with render quoins, and render sill course to first floor. Square-headed window openings with moulded render surrounds to top floor with painted sills, and decorative fluted surrounds with moulded cornices to first floor, with replacement uPVC windows. Shopfront comprises fluted render pilasters and scroll consoles, render cornice, replacement uPVC fascia, altered square-headed display window with replacement uPVC frame and shop door, and square-headed replacement uPVC house door with limestone threshold and step.
Appraisal
This house and shop combination forms part of a terrace of similar buildings with neo-classical overtones displayed in the decorative window surrounds to the first floor. This house and shopfront combination is a traditional feature of Irish towns, which became increasingly rare in the twentieth century. Gort's history as a market town is evident in the number of prosperous merchants' buildings in and around Market Square and Main Street.



