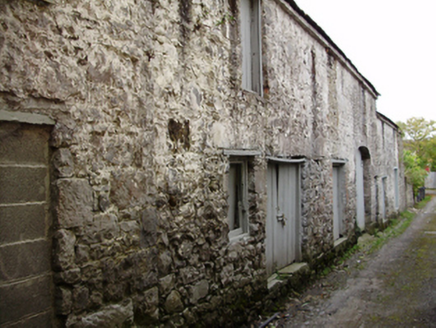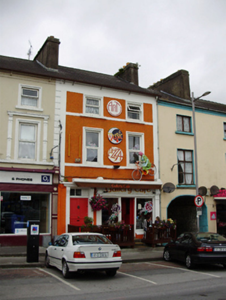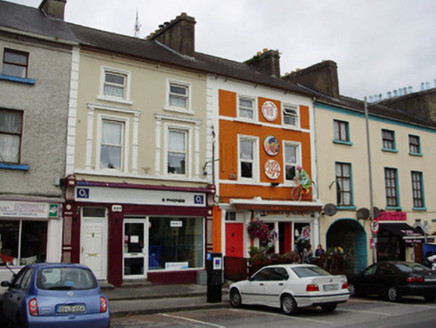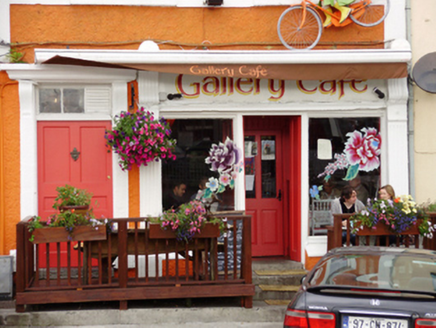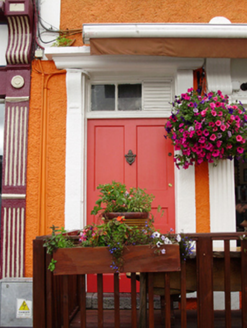Survey Data
Reg No
30341011
Rating
Regional
Categories of Special Interest
Architectural
Original Use
House
In Use As
House
Date
1780 - 1820
Coordinates
145091, 202132
Date Recorded
04/09/2009
Date Updated
--/--/--
Description
Terraced two-bay three-storey house, built c.1800, with shopfront to ground floor. Now also in use as café. Pitched slate roof with rendered chimneystacks. Roughcast rendered walls. Square-headed window openings to upper floors with moulded render surrounds, painted sills, and replacement uPVC windows. Shopfront comprises fluted render pilasters, render cornice and fascia, square-headed display windows flanking double-leaf timber panelled door, with half-glazed timber panelled door set within lobby. Square-headed doorway to house, having render pilasters, bracketed cornice, and timber panelled door with paned overlight, and limestone step. Abutting row of outbuildings to rear with rubble limestone walls, integral elliptical carriage arch and square-headed openings with timber battened fittings.
Appraisal
This simply detailed and relatively narrow building is enhanced by its modest shopfront and house doorway. The render window surrounds provide some decorative detail, and the range of outbuildings to the rear provides context and is of interest in itself. The house and shopfront combination is a traditional feature of Irish towns, which became increasingly rare in the twentieth century. Gort's history as a market town is evident in the number of prosperous merchants' houses in and around Market Square and Main Street.
