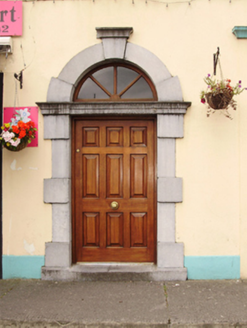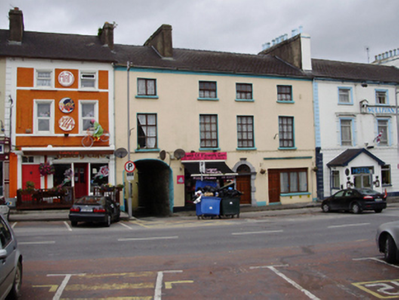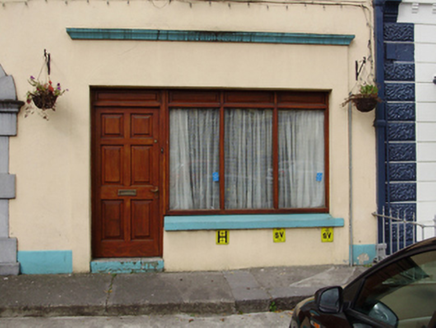Survey Data
Reg No
30341012
Rating
Regional
Categories of Special Interest
Architectural
Original Use
House
In Use As
House
Date
1780 - 1820
Coordinates
145097, 202139
Date Recorded
04/09/2009
Date Updated
--/--/--
Description
Terraced four-bay three-storey house, built c.1800, with shopfronts and integral carriage arch to ground floor. Pitched slate roof with rendered chimneystacks, and cast-iron rainwater goods. Rendered walls. Square-headed window openings to upper floors with painted stone sills and replacement timber windows. Round-headed doorway to house with cut limestone Gibbsian surround, spoked fanlight, limestone threshold and timber panelled door. Square-headed disused shopfront to east end, with moulded render cornice, lacking other details, and having square-headed opening with replacment timber display window and shop door. Altered shopfront to west end. Segmental carriage arch leads to lane.
Appraisal
The broad street frontage with somewhat asymmetrical fenestration, is enhanced by the presence of an integral archway giving access to a laneway. The Gibbsian door surround enlivens the façade and groups the building with others around the old market square, as well as indicating the dual commercial and residential functions of urban structures. Gort's traditional position as a market town for the area is evident in the number of prosperous merchants' houses in and around Market Square and Main Street.





