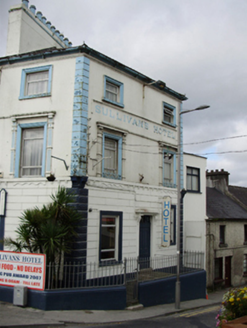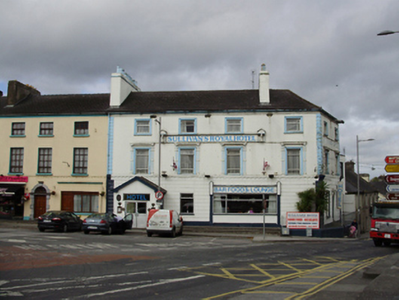Survey Data
Reg No
30341013
Rating
Regional
Categories of Special Interest
Architectural, Social
Previous Name
Lally's Royal Hotel
Original Use
House
In Use As
Hotel
Date
1780 - 1820
Coordinates
145108, 202152
Date Recorded
21/09/2009
Date Updated
--/--/--
Description
End-of-terrace four-bay three-storey former house, built c.1800, with two-bay side elevation, recent porch to west end of front, and recent two-storey flat-roofed extension to rear. Now in use as hotel. Pitched slate roof with rendered chimneystacks and eaves course. Lined-and-ruled rendered walls to first floor with render quoins, channelled lined-and-ruled rendered walls with vermiculated render quoins to ground floor. Render sill course with moulded brackets to first floor and render fascia with flanking render console brackets between topmost floors. Square-headed window openings with moulded render surrounds, those of first floor having fluted pilasters, brackets and cornices. Painted stone sills to top floor, and replacement uPVC windows throughout. Former shopfront to ground floor with flanking fluted pilasters. North elevation has doorway with pilasters, moulded cornice on scroll brackets, and timber panelled door with overlight, and moulded surrounds to ground floor flanking windows. Railings to north and part of east elevation where ground falls to street.
Appraisal
This imposing building, on a prominent corner site, retains many interesting details. These include the moulded window surrounds, decorative sill course and pilasters to the first floor.



