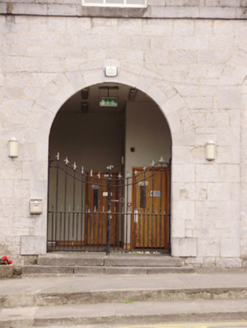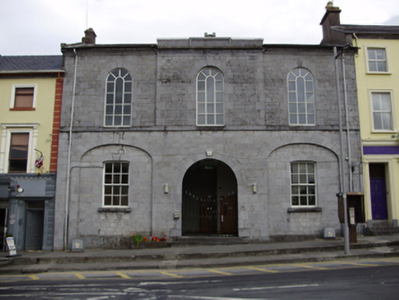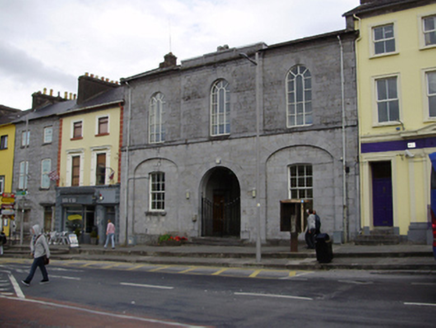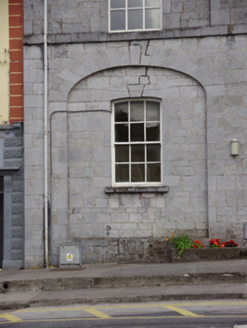Survey Data
Reg No
30341018
Rating
Regional
Categories of Special Interest
Architectural, Artistic, Social
Original Use
Court house
In Use As
Court house
Date
1810 - 1820
Coordinates
145146, 202133
Date Recorded
21/09/2009
Date Updated
--/--/--
Description
Attached three-bay two-storey court house, built c.1815, with shallow breakfront to first floor, and arcade detailing to ground floor. Pitched slate roof with cut limestone parapet wall to breakfront having blank plaque, carved limestone eaves course, and cast-iron rainwater goods. Snecked limestone walls with sill course to first floor. Round-headed window openings to first floor, having replacement fixed timber windows, with cut limestone block-and-start surrounds with raised keystones, and cut limestone sills. Elliptical-arched recesses to end bays of ground floor, inner jambs responding to sides of first floor breakfront, with cut limestone voussoirs, having camber-arched windows set within, latter having tooled limestone sills and six-over-six pane timber sliding sash windows. Round-arched central opening, slightly lower than flanking recesses, with wrought-iron double-leaf gate and cut limestone steps.
Appraisal
This neo-classical court house is one of the most prominent buildings in Gort. It forms an integral part of the planned town, set at the eastern side of Market Square and closing the vista from Church Street. The well cut limestone and imposing form mark it out as a public building, enhanced by the retention of timber sash windows.







