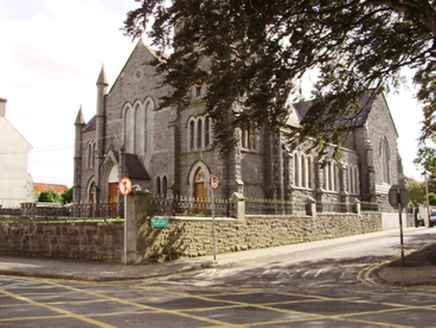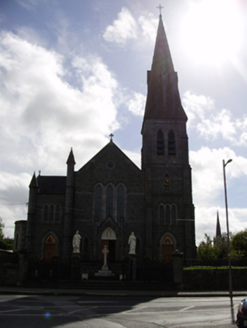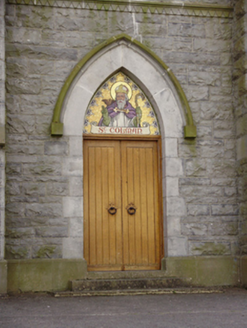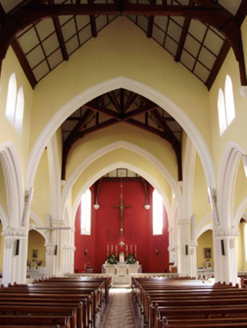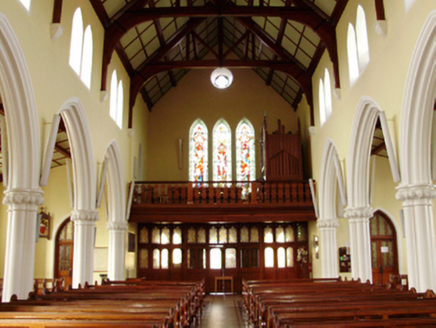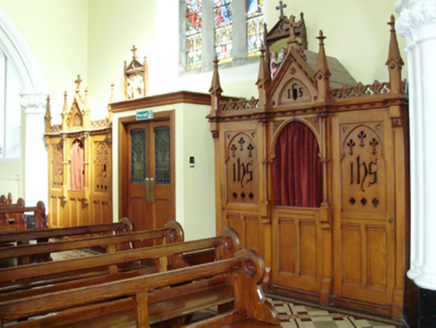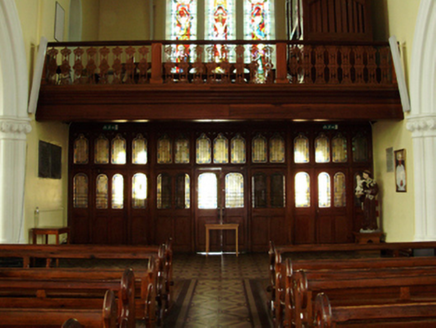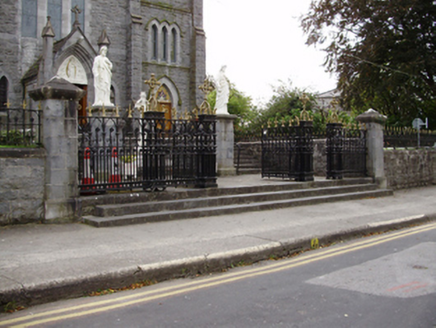Survey Data
Reg No
30341030
Rating
Regional
Categories of Special Interest
Architectural, Artistic, Historical, Social
Original Use
Church/chapel
In Use As
Church/chapel
Date
1820 - 1940
Coordinates
145069, 202020
Date Recorded
21/09/2009
Date Updated
--/--/--
Description
Freestanding cruciform-plan gable-fronted Roman Catholic church, built 1825. Canted chancel, and sacristy added 1876. Building altered and extended 1892, and substantially altered again c.1935 with side aisles added. Three-bay nave elevation with clerestorey and lean-to side aisles, full-height single-bay transepts, four-stage tower to north-west corner with steeple, and single-bay two-storey annex to front elevation and apse, sacristy and extension to south elevation. Pitched slate roof with cut limestone copings, limestone cross finials to transepts and front elevation, wrought-iron cross finial to apse, rendered chimneystack to sacristy, and cast-iron rainwater goods. Snecked rock-faced rusticated limestone walls with cut limestone plat bands and octagonal-profile corner turrets to east end of front elevation, stepped diagonal buttresses to corners of tower and transepts, and stepped buttresses to other side elevations. Carved string courses to tower with decorative courses including quatrefoils. Pointed arch windows to nave, transepts and chancel, mainly paired, tripled to side aisles and triple-light to transept gables, all having chamfered cut limestone surrounds and stained-glass windows, with hood-mouldings to transept gables. Quatrefoil window to apex of front elevation. Pointed arch openings to top stage of tower with trefoil-headed metal louvred windows, pointed arch openings to other stages, tripled and with hood-mouldings to second stage. Shallow triangular-headed window openings to sacristy. Pointed arch door openings to end bays of front elevation, with carved stone hood-mouldings, mosaic panels to tympanums, and double-leaf timber battened doors. Central doorway has pointed-arch opening set in moulded limestone surround with cross finial, square-profile corner buttresses with pinnacles, carved roll mouldings, carved marble panel to tympanum, and double-leaf timber battened doors. Date carved to gable. Marble arcaded interior separating nave and side aisles with clustered piers having sculpted bosses to capitals, marble altar and rendered reredos set in apse. Open arch-braced A-framed truss roof with hanging posts, carved timber gallery to rear over glazed screen wall and carved timber confessionals to east long wall. Cut limestone steps to entrance, with snecked rusticated curved flanking walls with terminating square-profile ashlar limestone piers forming plinths for carved marble statues, and having ornate cast-iron railings. Carved marble Celtic cross to centre of forecourt, on stepped plinth. Ornate cast-iron double and single-leaf pedestrian gates, with cast-iron piers, atop flight of limestone steps, terminated by cut limestone square-plan piers with corbelled-out pyramidal caps, and flanked by rock-faced snecked limestone walls with ornate wrought-iron railings.
Appraisal
The elegant design of this large Gothic style church has been complemented by the use of high-quality materials and a visually pleasing repetition of form, as seen in the pointed arch window and door openings, buttresses and turrets. Its corner-sited position makes it a dominant feature in the town. Approached from Market Square, Church Road and Church Street it provides a highly artistic and architectural contribution to the streetscape. Originally built to a cruciform plan in 1825, it has been much altered and extended since, with contributions by many architects including Francis O'Connor and William Hague in the nineteenth century, and substantial alterations by Ralph Byrne in the 1930s. The site was donated by Lord Gort.

