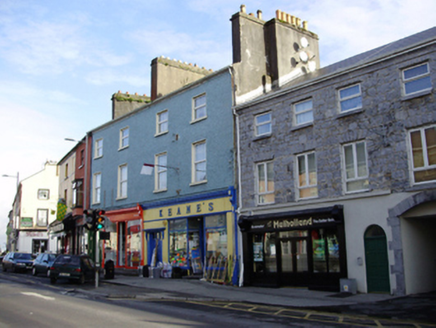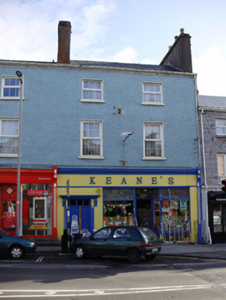Survey Data
Reg No
30341034
Rating
Regional
Categories of Special Interest
Architectural, Social
Original Use
House
Historical Use
Public house
In Use As
House
Date
1800 - 1840
Coordinates
145186, 202064
Date Recorded
23/09/2009
Date Updated
--/--/--
Description
Terraced two-bay three-storey house, built c.1820, with shopfront to ground floor. Pitched slate roof with rendered chimneystacks and moulded limestone eaves course. Pebbledashed walls. Square-headed window openings with painted stone sills and replacement uPVC windows. Square-headed doorway to house with render cornice surmounted on brackets, having replacement timber panelled door, paned overlight, and cut limestone steps. Shopfront comprising full-width moulded render cornice and nameplate with raised lettering, and with one fluted timber pilaster to south end having console. Square-headed opening with timber display windows flanking recessed square-headed door opening with glazed timber double-leaf door with overlight.
Appraisal
The ground floor of this building retains a notable shopfront. The raised lettering is well executed and the lettering to the windows indicates that this premises was a typical pub/shop establishment, now increasingly rare. The tall chimneystacks are a notable addition to the roofline of Bridge Street, and the carved stone eaves course is typical of the main streets of Gort.



