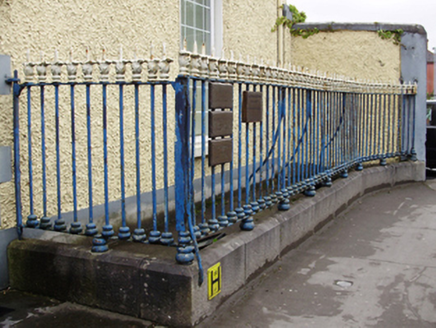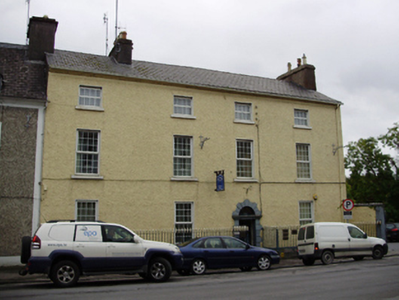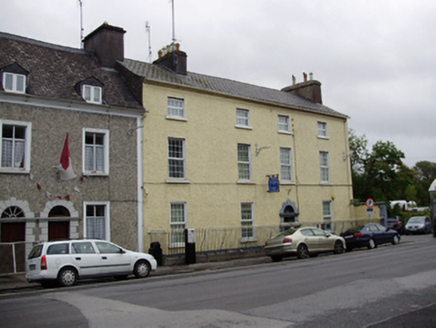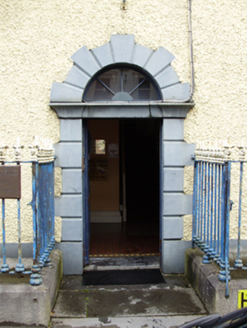Survey Data
Reg No
30341039
Rating
Regional
Categories of Special Interest
Architectural
Original Use
House
In Use As
Surgery/clinic
Date
1800 - 1840
Coordinates
145249, 201986
Date Recorded
22/09/2009
Date Updated
--/--/--
Description
End-of-terrace four-bay three-storey house, built c.1820. Now in use as doctors' surgery. Pitched slate roof with rendered chimneystacks and painted render eaves course. Pebbledashed walls with rendered plinth course. Square-headed window openings with painted sills and replacement uPVC windows. Round-headed door opening with painted stone Gibbsian surround with moulded lintel, timber panelled door and spoked fanlight. Cut limestone plinth wall with wrought- and cast-iron railings to front of site.
Appraisal
This building occupies a prominent site ending the terrace on the southern end of Bridge street. Its tall form is suited to such a site and is emphasized by the diminishing windows, features characteristic of buildings of this era. The doorcase is well executed and provides a central focal point for the structure as well as adding artistic interest to the façade. The setting is enhanced by the boundary railings.







