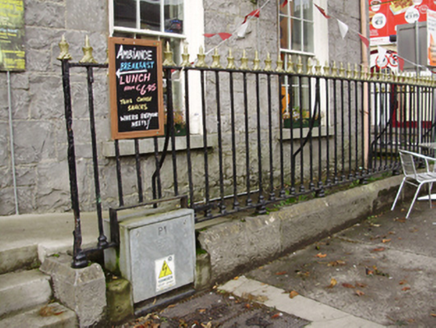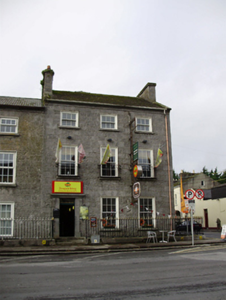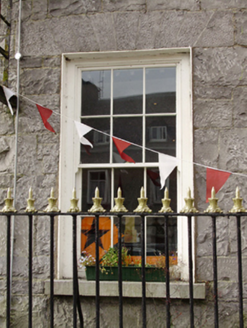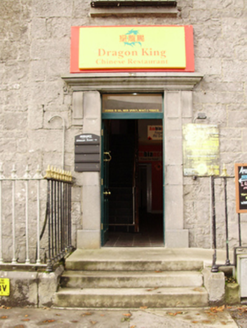Survey Data
Reg No
30341043
Rating
Regional
Categories of Special Interest
Architectural
Original Use
House
In Use As
Restaurant
Date
1840 - 1880
Coordinates
145210, 201976
Date Recorded
22/09/2009
Date Updated
--/--/--
Description
End-of-terrace three-bay three-storey limestone house, built c.1860, with recent five-bay three-storey extension to rear. Now also in use as restaurant. Pitched slate roof with dressed chimneystacks, cut-stone eaves course and some cast-iron rainwater goods. Dressed walls. Square-headed window openings with tooled sills and timber sliding sash windows, three-over-three to top floor and six-over-six pane to lower floors. Square-headed door opening with cut limestone surround having moulded cornice and brackets, timber panelled door with overlight and cut limestone steps. Cut limestone plinth wall with cast-iron railings to front of site. Set back from street.
Appraisal
This building occupies a prominent corner site in the middle of the town. Its tall form is well suited to its site and is emphasized by the diminishing windows, a feature characteristic of buildings of the period. The doorcase is well executed and adds artistic interest to the façade. The setting is enhanced by the retention of timber sash windows and the good boundary railings.







