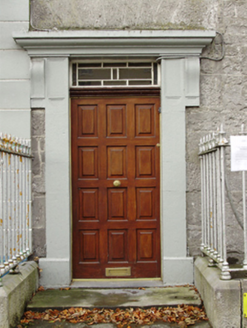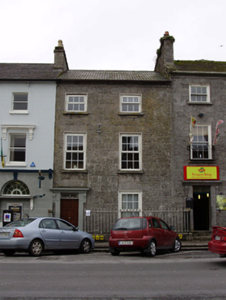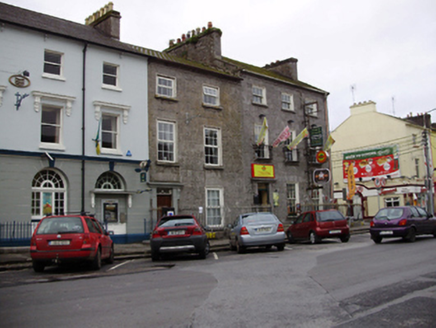Survey Data
Reg No
30341044
Rating
Regional
Categories of Special Interest
Architectural
Original Use
House
In Use As
House
Date
1840 - 1880
Coordinates
145214, 201968
Date Recorded
22/09/2009
Date Updated
--/--/--
Description
Terraced two-bay three-storey limestone house, built c.1860. Pitched slate roof with dressed chimneystacks, cut-stone eaves course. Dressed walls. Square-headed window openings with tooled limestone sills and replacement uPVC windows. Square-headed door opening with retaining arch of dressed voussoirs, painted limestone surround having moulded cornice and brackets, with timber panelled door, geometric overlight and cut-stone threshold. Cut-stone plinth wall with cast-iron railings to front of site. Set back from street.
Appraisal
This striking building has a roofline in keeping with the rest of the terrace, and its façade is similar in design to its neighbours. This uniformity makes a positive impression on the streetscape. Its limestone door surround is a significant feature, adding decorative interest. The diminishing fenestration is typical of the period.





