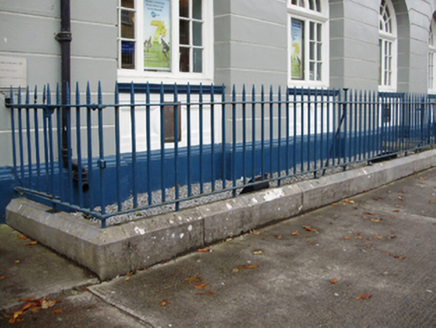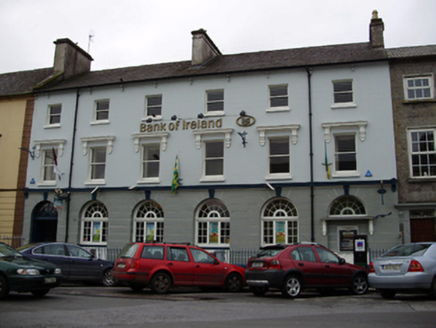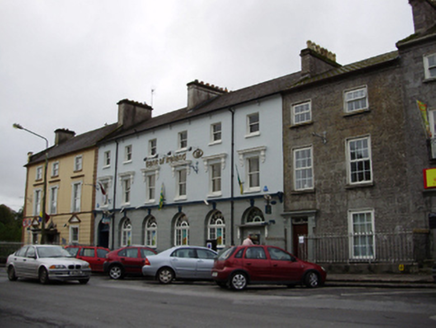Survey Data
Reg No
30341045
Rating
Regional
Categories of Special Interest
Architectural, Social
Previous Name
National Bank of Ireland
Original Use
Bank/financial institution
In Use As
Bank/financial institution
Date
1840 - 1880
Coordinates
145219, 201957
Date Recorded
22/09/2009
Date Updated
--/--/--
Description
Terraced six-bay three-storey building, built c.1860, probably formerly two houses. Pitched slate roof with rendered chimneystacks and cast-iron rainwater goods on wrought-iron eaves brackets. Painted lined-and-ruled rendered walls, with channelled rendered to ground floor, and moulded corner between lower floors. Square-headed window openings to upper floors, with decorative render cornices and brackets to first floor, with one-over-one pane timber sliding sash windows and painted stone sills. Round-headed openings to ground floor, cornice above incorporating keystones, and fixed timber windows with spoked fanlights, over render stall risers and sills. Doorways to end bays, northern now converted to accommodate ATM and southern having double-leaf timber panelled door with spoked fanlight. Limestone plinth wall with wrought-iron railing to front of site. Set back from street.
Appraisal
Typically of nineteenth-century bank buildings, this building shows a considerable degree of skill and craftsmanship in its design and execution. The ground floor arcade motif is reminiscent of a market house, while the classically inspired render detailing enhances and enlivens the façade. The broad street frontage makes it a substantial part of the Bridge Street streetscape.





