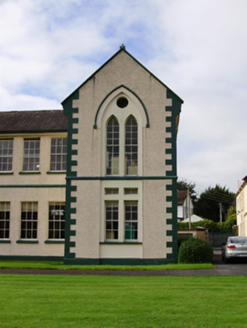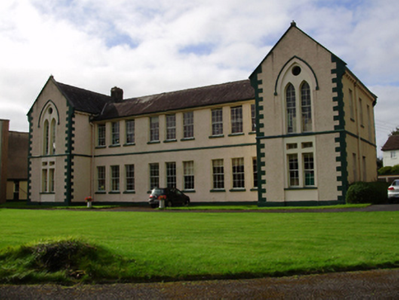Survey Data
Reg No
30341047
Rating
Regional
Categories of Special Interest
Architectural, Social
Original Use
School
In Use As
School
Date
1840 - 1880
Coordinates
145186, 201890
Date Recorded
22/09/2009
Date Updated
--/--/--
Description
Detached H-plan multiple-bay two-storey school, built c.1860, having slightly higher projecting gabled ends to front elevation, that to west forming six-bay return, with recent three-bay single-storey flat-roofed extension to south-west elevation of return, single-bay full-height return to east end of rear elevation, and eight-bay single-storey flat-roofed corridor extension to rear. Pitched slate roofs, with dressed limestone chimneystacks and cast-iron rainwater goods, on painted stone eaves brackets. Pebbledashed walls with painted stone quoins, plinth course and string course. Square-headed window openings with painted stone sills and six-over-six pane timber sliding sash windows to centre of front elevation. Shallow recess to front of projections having double-light pointed windows to first floor with hood-mouldings and eight-over-eight pane timber sliding sash windows, and square-headed windows to ground floor with four-over-four pane windows. Similar window arrangement to rear of east projection, with oculus above first floor window. Mixed six-over-six pane, two-over-two pane and one-over-one pane timber sliding sash windows to other elevations. Square-headed door opening to extension having double-leaf timber panelled door with flanking engaged render columns and canopy. Play shelter to rear with flat roof, rendered circular piers, roughcast rendered walls. Double-leaf cast-iron gate with rusticated limestone piers. Set within convent grounds.
Appraisal
This substantial school building has relatively simple massing in the form of a H, the projecting end bays and rhythmical window fenestration combining to create a pleasing exterior. The use of varied window forms and the retention of the timber sliding sash windows of different types, adds considerably to its heritage value. It forms part of a larger group of related buildings with the convent, chapel and footbridge.



