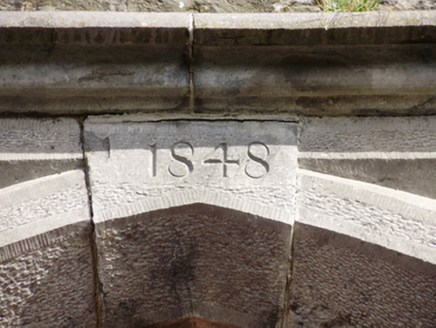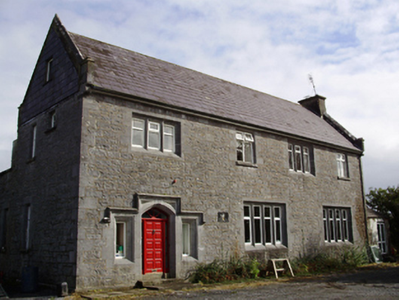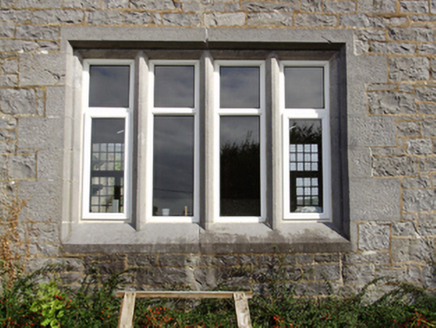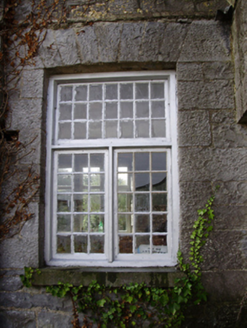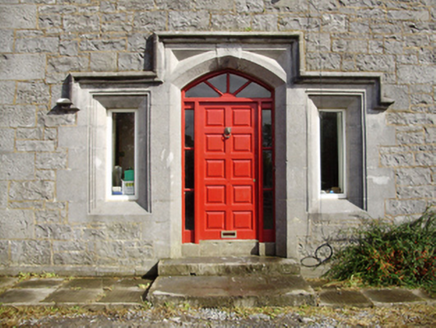Survey Data
Reg No
30341057
Rating
Regional
Categories of Special Interest
Architectural, Social
Previous Name
Gort Union Workhouse
Original Use
Hospital/infirmary
In Use As
School
Date
1845 - 1850
Coordinates
145635, 201784
Date Recorded
23/09/2009
Date Updated
--/--/--
Description
Detached two-storey limestone former fever hospital, dated 1848, having three-bay ground floor and four-bay first floor, and single-storey ruinous extension to rear (north-east) elevation. Now in use as school. Pitched slate roof with rendered chimneystack to one gable and slightly projecting stone stack to rear, cut-stone copings having finials to kneelers. Roughly dressed walls and quoins. Square-headed window openings, some with cut-stone mullions, all having sloping tooled sills and block-and-start surrounds, and replacement uPVC windows. Rear has replacement timber windows to first floor, and small-pane timber casement windows to ground floor. Tudor arch door opening to front elevation, with replacement timber panelled door with fanlight, cut-stone steps and set in chamfered stone surround with keystone having inscribed date '1848', with flanking sidelights having moulded chamfered stone surrounds, all under carved continuous label-moulding. Remaining cast-iron gate to front of site. Set within former workhouse complex.
Appraisal
A former fever hospital, now in use as a school, forming part of a wider complex with the related former workhouse buildings to the south-west. It retains many interesting features, such as the limestone copings, window surrounds and most notably the finely carved door surround with its dated keystone. The Tudor style is typical of workhouses and related structures.
