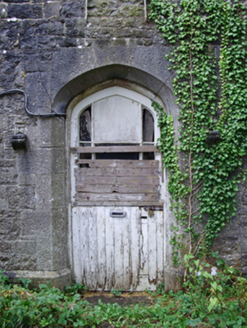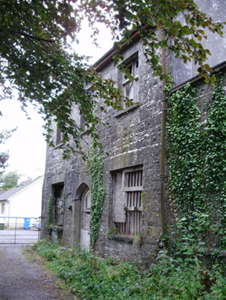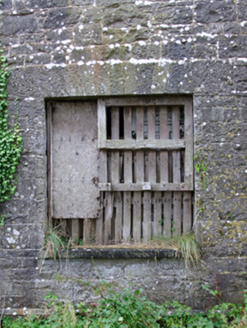Survey Data
Reg No
30341058
Rating
Regional
Categories of Special Interest
Architectural, Historical, Social
Previous Name
Gort Union Workhouse
Original Use
Workhouse
In Use As
House
Date
1840 - 1845
Coordinates
145588, 201673
Date Recorded
23/09/2009
Date Updated
--/--/--
Description
Detached former H-plan multiple-bay two-storey former workhouse, built 1841. Now irregular in plan, altered, partly demolished and divided into three sections, four-bay two-storey house to north-east end, central single-storey storage shed and adjoining three-bay two-storey former workhouse former master's house. Pitched slate roof having red brick chimneystack and eaves course to house, and rendered chimneysatcks to former master's house. Pebbledashed walls with red brick string course to house, roughly dressed walls to shed and former master's house. Square-headed window openings with render surrounds, painted stone sills and replacement uPVC windows to house. Square-headed window openings with tooled limestone sill to former master's house, now boarded-up. Square-headed door opening with cut-stone block-and-start surround and replacement uPVC door to house, pointed arch door opening with cut limestone block-and-start surround with half-glazed timber door to former master's house. Roughly dressed walls to site with square-headed window openings and limestone sills.
Appraisal
Like many workhouse complexes today, this one is only partially intact. The high level of detail in the design creates a lively series of façades, as well as an interesting roofline. Fine craftsmanship is evident in the stone carving, and particularly in the Tudor Revival style door opening to the master's house which is reflected in the fever hospital to the north-east. Built to a standard design by George Wilkinson. The complex is a significant reminder of Ireland's social history.





