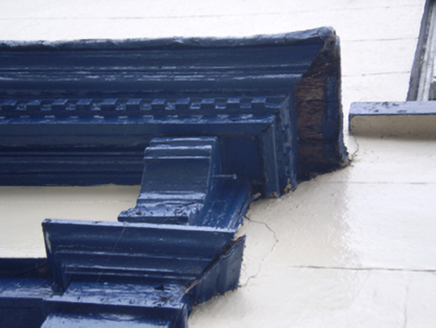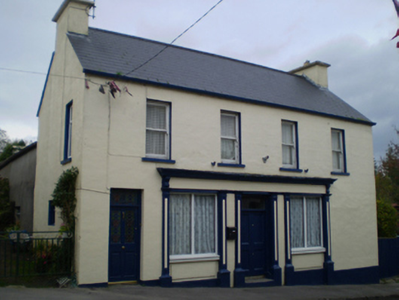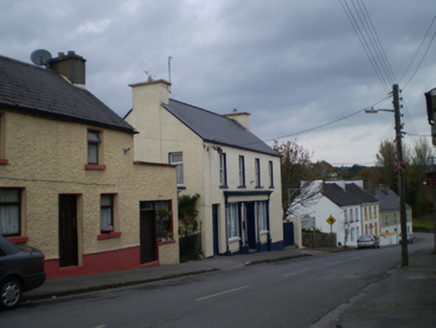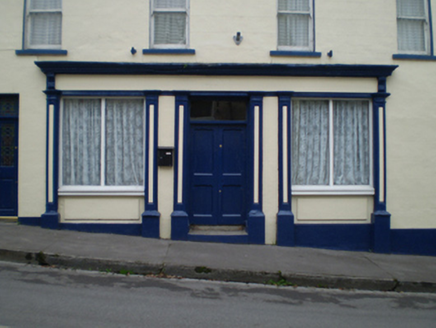Survey Data
Reg No
30342001
Rating
Regional
Categories of Special Interest
Architectural, Social
Original Use
House
Historical Use
Shop/retail outlet
In Use As
House
Date
1850 - 1890
Coordinates
173206, 200328
Date Recorded
19/10/2009
Date Updated
--/--/--
Description
Detached four-bay two-storey house, built c.1870, having shopfront to middle of front (east) elevation, and three-bay single-storey return to rear with dormer attic. Pitched slate roof with rendered end chimneystacks. Pitched slate roof and decorative timber bargeboards to return. Lined-and-ruled rendered walls to front elevation and south gable, smooth rendered walls to north gable. Square-headed window openings, with one-over-one pane timber sliding sash windows to front elevation, replacement uPVC windows to south gable. Square-headed door opening with half-glazed carved timber panelled door with coloured glass overlight. Timber shopfront having central square-headed door opening with carved double-leaf timber panelled door with plain overlight, flanked by square-headed display vertically divided display windows with rendered stall risers, all flanked by panelled timber pilasters on rendered bases, supporting carved timber entablature with dentillated cornice, scrolled consoles, and plain fascia.
Appraisal
The simple form of this structure, with its fine timber shopfront, makes an interesting and pleasing contribution to the streetscape. The retention of timber sash windows and of the timber shopfront enhances the elevation, adding texture and visual interest. The separate doors for access to the commercial accommodation and to the living quarters is a typical feature of Irish town buildings.







