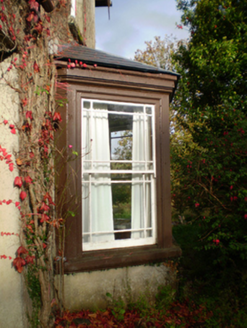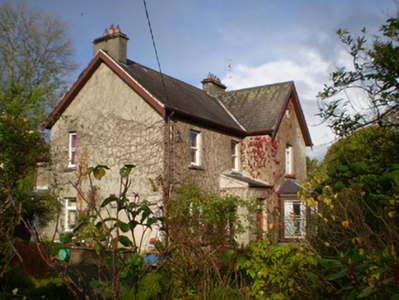Survey Data
Reg No
30342007
Rating
Regional
Categories of Special Interest
Architectural
Original Use
House
In Use As
House
Date
1890 - 1910
Coordinates
173092, 199938
Date Recorded
19/10/2009
Date Updated
--/--/--
Description
Detached three-bay two-storey house, built c.1900, having full-height gabled end bay to north end of front (east) elevation with canted bay window to its front, and lean-to (formerly flat-roofed) porch to re-entrant corner. Lower two-storey return to rear elevation. Pitched slate roof with rendered chimneystacks, timber bargeboards and cast-iron rainwater goods. Roughcast rendered walls. Square-headed window openings, having one-over-one pane timber sliding sash windows. Similar bipartite windows to one ground floor opening and to segmental-headed first floor opening of projecting bay. Margined sashes to bay window with moulded timber cornice, and replacement uPVC window to ground floor of south elevation. Square-headed door opening with timber panelled door, and overlight. Wrought-iron pedestrian gate with dressed limestone piers and rendered boundary walls. Single-storey outbuildings to yard to rear, having corrugated-iron roofs, and rendered and rubble stone walls.
Appraisal
The gabled projection and canted bay window in this house are typical of late-Victorian architecture. The house is enhanced by the retention of much notable fabric, including margined sash windows, roof slates, and an appropriate render. Visible from the road, it makes a pleasing feature in the townscape.



