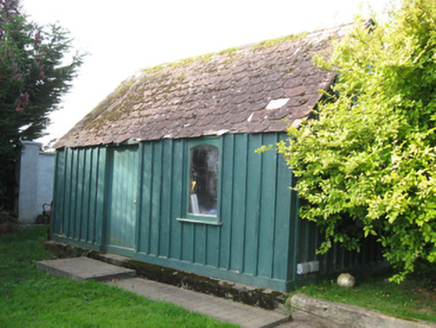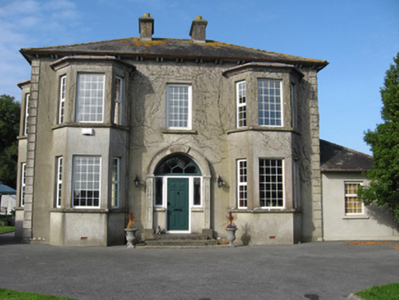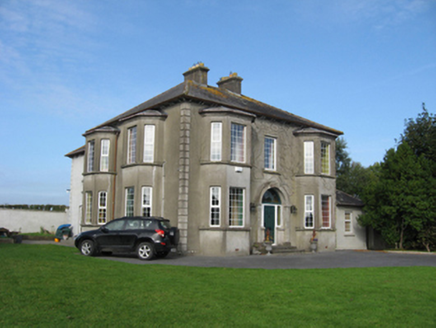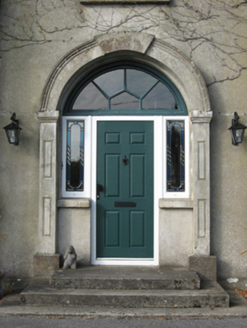Survey Data
Reg No
30343003
Rating
Regional
Categories of Special Interest
Architectural, Social
Original Use
House
In Use As
House
Date
1900 - 1920
Coordinates
185003, 204754
Date Recorded
17/09/2009
Date Updated
--/--/--
Description
Detached three-bay two-storey house, built c.1910, having two-bay side elevations, with canted bays to ends of front (east) elevation and to south elevation, and with single-bay two-storey extension to west and single-storey extension to north. Hipped oversailing slate roof with paired timber corbels to eaves, cement rendered chimneystacks, and cast-iron rainwater goods. Cement rendered walls with rendered quoins. Square-headed window openings with continuous concrete sill courses to bay windows, and replacement uPVC windows. Round-headed door opening with cement render surround comprising panelled pilasters with plinths and imposts and moulded archivolt with keystone, and having replacement timber door with sidelights and paned fanlight, approached by steps. Single-bay single-storey outbuilding ro south-west, with pitched tiled roof and timber sides. Entrance to road comprising mild steel double-leaf gate to east, with rendered piers, rendered plinth wall and matching railings.
Appraisal
A substantial early twentieth-century house retaining its architectural form and character. The symmetrical arrangement of the full-height canted bays flanking the central doorway is typical of the period, and the oversailing roof with its paired timber corbels provides interest at the roofline.







