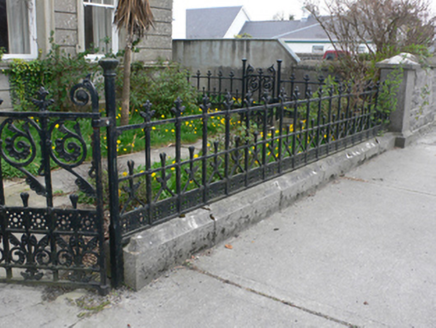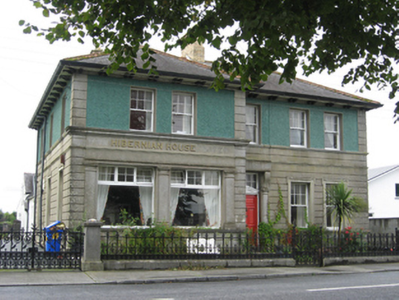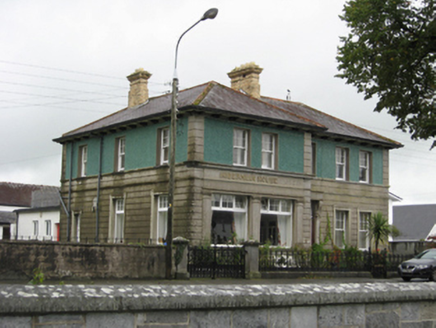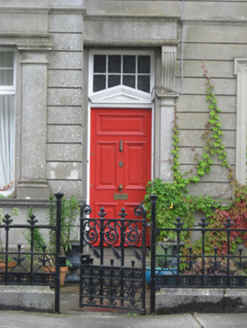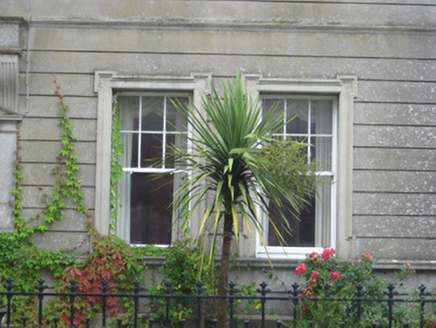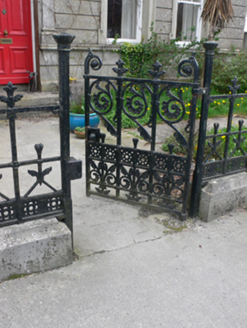Survey Data
Reg No
30343006
Rating
Regional
Categories of Special Interest
Architectural, Artistic, Social
Previous Name
Hibernian Bank
Original Use
Bank/financial institution
In Use As
House
Date
1900 - 1910
Coordinates
185074, 204579
Date Recorded
31/08/2009
Date Updated
--/--/--
Description
Detached five-bay two-storey former bank, built c.1905, facing east, two south end bays of front elevation projecting forward, south elevation having three bays, and north elevation having two-bay gable end and slightly recessed two-bay return. Three-bay single-storey flat-roof return to south-west. Now in use as house. Hipped oversailing slate roof with paired timber corbels to eaves, brick chimneystacks, and cast-iron rainwater goods. Channelled rendered walls to ground floor, and pebbledashed walls to upper floor with channelled rendered quoins. Ground floor has square-headed openings with render surrounds and six-over-one pane timber sliding sash windows, and square-headed display window openings to projecting bays with render pilasters and timber-framed plate-glass windows with pivoting toplights. Square-headed window openings with render reveals, continuous moulded sill course and six-over-one pane timber sliding sash windows to first floor. Square-headed door opening to front elevation, having render pediment, with single pilaster with fluted console to north side, timber panelled door, and multi-pane overlight. Two-storey outbuildings to rear with pitched slate roof, painted rendered walls and square-headed openings. Wrought-iron railing to boundary at south and ornate cast-iron railings to front on moulded limestone plinths, with ornate pedestrian and double-leaf vehicular gates.
Appraisal
A former bank by architects W.H.Byrne & Sons lent an imposing air by its siting set back from Saint Brendan's Road and by the composition of the front elevation. The Hibernian Bank established in the early nineteenth century opened branches in towns across Ireland. While altered for use as a house, the bank nameplate is still visible on the front elevation. The combination of channelled render and pebbledash provides textural interest to the otherwise classical façade. The retention of timber sash windows enhances it, as does the panelled door with its unusual pediment. The ornate railings and gate and fine plinths add considerably to the setting and streetscape.
