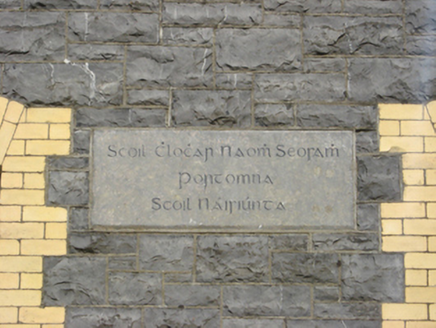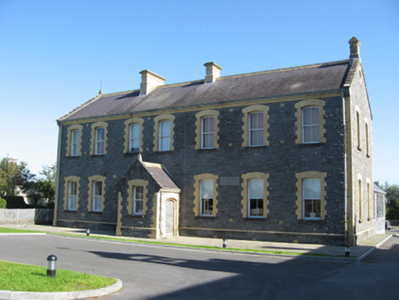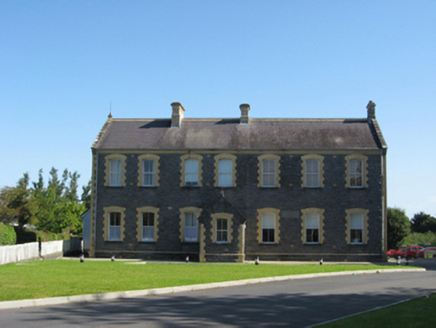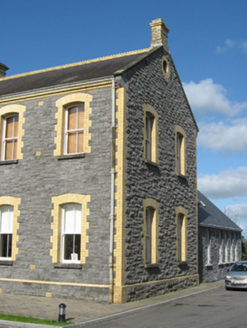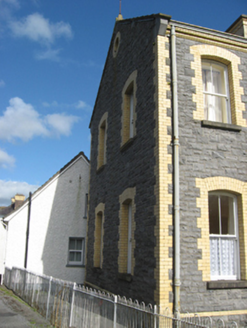Survey Data
Reg No
30343013
Rating
Regional
Categories of Special Interest
Architectural, Social
Previous Name
Scoil Chlochar Náisiúnta Naomh Seosamh
Original Use
School
Date
1890 - 1910
Coordinates
185350, 204785
Date Recorded
10/09/2009
Date Updated
--/--/--
Description
Detached seven-bay two-storey former school, built c.1900, with gabled entrance porch to front (west) elevation. Five-bay single-storey recent outbuilding to rear with pitched artificial slate roof, snecked limestone walls and square-headed openings with concrete sills. Currently disused. Pitched slate roofs with cut-stone stepped copings, moulded yellow brick eaves course, terracotta ridge tiles, yellow brick chimneystacks, and cast-iron rainwater goods. Wrought-iron finial to porch. Snecked rock-faced rusticated limestone walls with name plaque, yellow brick quoins, and plinth course with yellow brick coping. Segmental-headed window openings with brick block-and-start surrounds, dressed limestone sills and replacement uPVC sliding sash windows. Oculi to gables. Infilled segmental-headed door opening to south side of porch, with moulded yellow brick surround. Driveway and garden to front, with roughcast rendered boundary wall.
Appraisal
This late nineteenth-century school retains its architectural character and much of its original fabric. As with the neighbouring convent and chapel it is institutional in character but the façade is enlivened by yelow brick detailing and modest entrance porch. Though no longer in use the building played an important part in the educational history of Portumna. Significant as a stand alone structure, it also forms part of an important group of buildings with the neighbouring convent and chapel.
