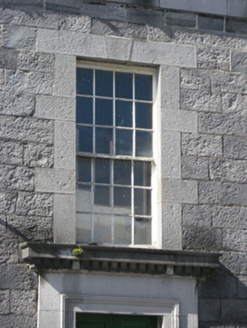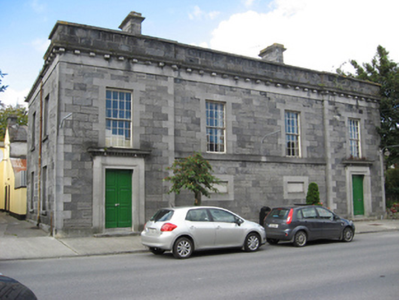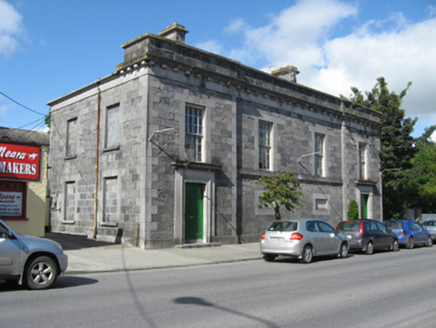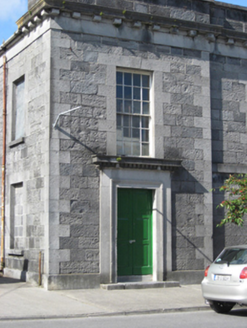Survey Data
Reg No
30343021
Rating
Regional
Categories of Special Interest
Architectural, Artistic, Social
Original Use
Court house
In Use As
Court house
Date
1845 - 1850
Coordinates
185399, 204679
Date Recorded
09/09/2009
Date Updated
--/--/--
Description
Detached four-bay two-storey neo-Classical court house, dated 1847, with slightly advanced end bays to front (south) elevation, and single-bay single-storey block to east end with pitched slate roof. Two-bay elevation to west and three-bay to east. Roof hidden behind ashlar limestone parapet, with moulded stone cornice having modillions, ashlar limestone chimneystacks, and cast-iron rainwater goods. Ashlar limestone walls with tooled plinth course, tooled band to eaves, tooled quoins, tooled sill course to recessed part of front façade, and recessed rectangular panels to ground floor below window openings of recessed bays having tooled surrounds. Square-headed window openings to first floor with block-and-start surrounds and twelve-over-twelve pane timber sliding sash windows, those of end bays having cornices of doorways as sills. Square-headed blind window openings to west elevation, having similar surroudns to elsewhere, with cut-stone sills. Square-headed doorways to end bays with carved surrounds, moulded dentillated cornices and timber panelled double-leaf doors, and stone steps. Cut-stone piers to east, with corrugated metal gate. Former bridewell to rear.
Appraisal
Court houses were built in many towns and cities throughout Ireland during the late eighteenth and early nineteenth centuries by the Grand Juries. While the architect of Portumna court house is unrecorded, the building is of evident architectural quality. The blank areas of walling, large stone doorcases reflect its judicial function. Its scale and robust architectural expression make it one of the most significant public buildings in Portumna. It occupies a dominant position in the streetscape and forms part of a group with the adjoining bridewell.







