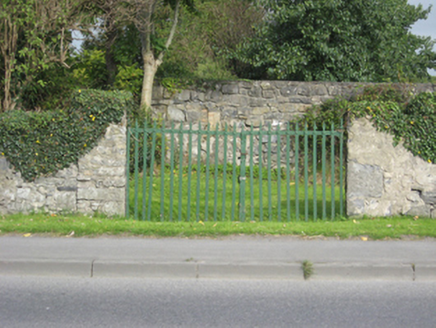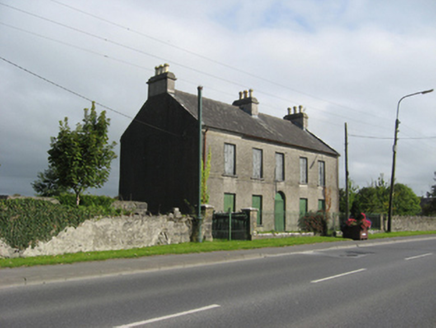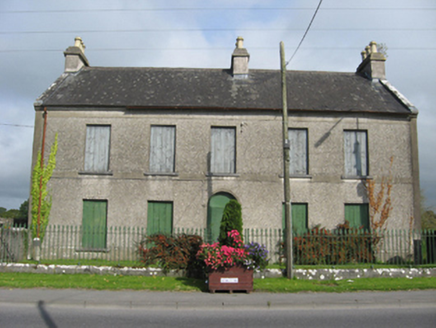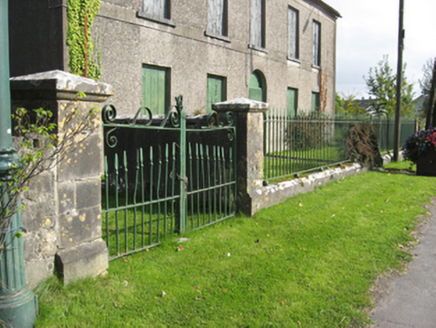Survey Data
Reg No
30343022
Rating
Regional
Categories of Special Interest
Architectural
Previous Name
Palmerstown Cottage
Original Use
House
Date
1780 - 1820
Coordinates
185868, 205023
Date Recorded
16/09/2009
Date Updated
--/--/--
Description
Detached five-bay two-storey house c.1800, with single-storey flat-roofed extensions to rear (north) elevation. Currently disused. Pitched slate roof with cement rendered chimneystacks with clay pots, and cast-iron rainwater goods. Roughcast rendered walls with smooth rendered plinth course, sill course and eaves course to front elevation, and lined-and-ruled rendered walls to gables. Square-headed window openings with tooled stone sills and timber battened fittings. Round-headed door opening with render surround, boarded up. Garden to front bounded by cast-iron spearhead railings on cut limestone plinths with cast-iron pedestrian gate, and with decorative wrought-iron double-leaf gate to west end with cut-stone piers. Rubble limestone piers further to west with wrought-iron double-leaf gate.
Appraisal
Though currently unoccupied this house has been well kept and enhances the approach to Portumna from the south. The quality of the setting is added to by the retention of the boundary wall, railings and wrought and cast-iron gates. Although boarded up the house retains its strong architectural character, with classical elements in the regular fenestration and round-headed doorway.







