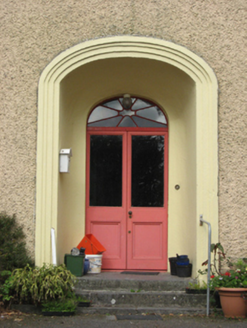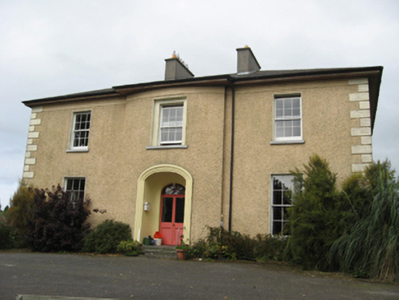Survey Data
Reg No
30343023
Rating
Regional
Categories of Special Interest
Architectural
Original Use
House
In Use As
House
Date
1800 - 1840
Coordinates
186266, 205031
Date Recorded
16/09/2009
Date Updated
--/--/--
Description
Detached three-bay two-storey house, built c.1820, with shallow bowed central breakfront to front (east) elevation, and two-bay two-storey extension to west end of south elevation. Hipped slate roof with paired cement rendered central chimneystacks, and cast-iron rainwater goods. Roughcast rendered walls with render quoins, and with weather-slating to south elevation. Square-headed window openings with stone sills and six-over-six pane timber sliding sash windows. Elliptical-headed entrance opening with moulded render surround, having recessed elliptical-headed doorway with decorative fanlight and double-leaf glazed timber panelled door, approached by cut limestone steps. Cement rendered boundary wall to road with cement rendered piers and cast-iron gates, flanked by cement rendered quadrant walls.
Appraisal
This house has a strong classical appearance, its symmetry being emphasised by the bowed entrance bay and the overhanging eaves. The classical quoins, regular windows and ornamental doorcase are elements borrowed from country house architecture. Weather-slating such as that on the south-west elevation was applied to external walls to protect them from prevailing winds. A number of houses in South Galway, including Fairy Hill to the north of Portumna, have this feature and its use may represent a regional characteristic. The retention of timber sash windows enhances the building, and the recessed doorway is given added interest by its simple fanlight.



