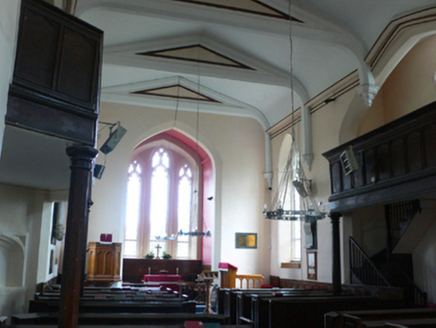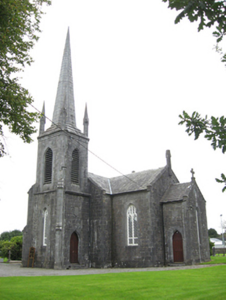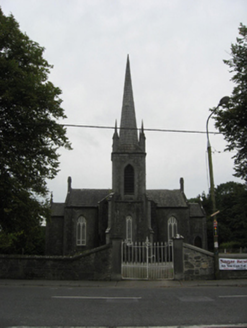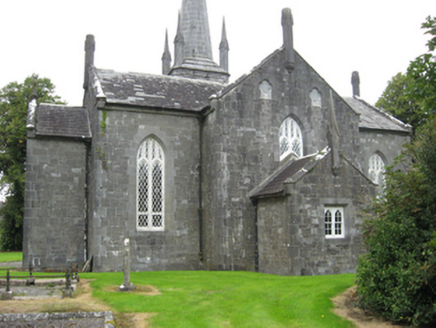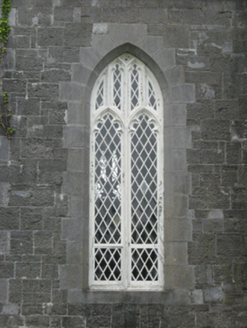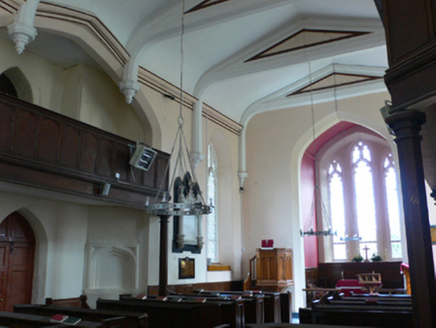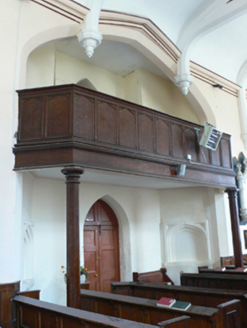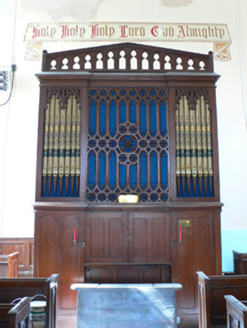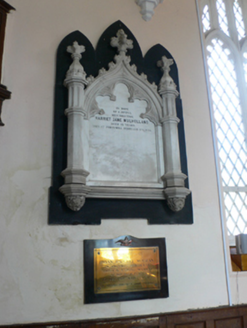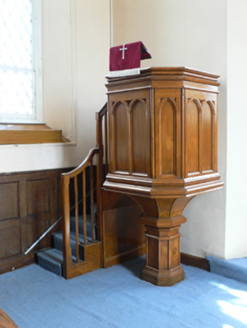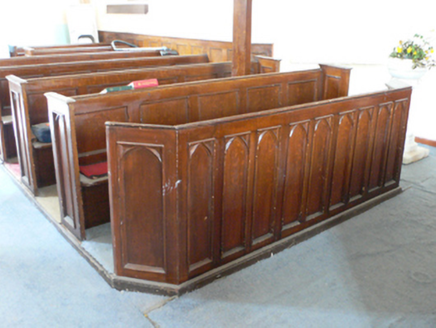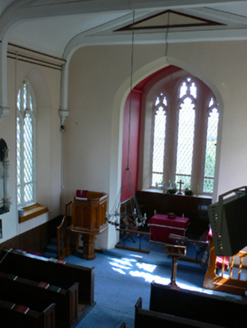Survey Data
Reg No
30343024
Rating
Regional
Categories of Special Interest
Architectural, Artistic, Historical, Social
Original Use
Church/chapel
In Use As
Church/chapel
Date
1830 - 1835
Coordinates
185141, 204477
Date Recorded
07/09/2009
Date Updated
--/--/--
Description
Freestanding cruciform-plan Church of Ireland church, built 1832, with three-bay nave and shallow full-height single-bay transepts. Gabled lower projections recessed from corners of nave, being shallow chancel to east and shallow porch to west. Low vestry projection recessed from corners of south transept and two-stage tower recessed from corners of north transept. Pitched slate roofs with cut-stone copings and kneelers, carved limestone cross finials to chancel and porch gables, and pinnacles to nave gables, octagonal-plan ashlar spire to tower with carved corner pinnacles to base. Snecked limestone walls to tower with stepped corner buttresses and with moulded string course between stages. Pointed arch window openings, double-light to nave, triple-light to chancel, and lancet to bottom stage of tower and to porch, all with chamfered limestone surrounds, with latticed timber windows having cinquefoil heads to lights and trefoil heads to lights above spandrels. Paired quatrefoil windows to south transept gable. Square-headed double-light window opening to vestry gable, with four-over-four pane timber sliding sash windows with pointed arch top panes. Pointed arch window openings with louvers to upper stage of tower. Pointed arch door openings with chamfered surrounds, timber battened doors, and limestone steps to tower, western porch and vestry. Interior has ceiling supported on painted trusses having hanging posts and decorative corbels. Timber panelled galleries to north and south sides of nave, set into Tudor arch recesses and supported on timber columns and having pointed doorways beneath with timber panelled double-leaf doors. Organ to nave. Pointed doorway to vestry under south gallery. Variety of marble and brass wall memorials to nave. Carved timber pulpit, lectern and pews. Metal chandeliers similar to those at Eyrecourt church. Set within lawned graveyard with limestone gravemarkers. Double-leaf wrought-iron gate with cut-stone piers each having moulded string course and carved capstone, set to rubble limestone boundary walls.
Appraisal
A pleasant Gothic Revival church, although classically inspired in its composition, attributed to the architect James Pain. The stonework is of high quality with a combination of dressed and ashlar stone to the walls, openings and tower. Features of artistic interest include the traceried windows, and the various decorative cross finials and pinnacles. The variety of window openings adds much interest. Its interior displays many fine elements, particularly the two galleries, altar furniture and wall plaques. The church was built on a site donated by the Earl of Clanricarde with a loan of £1500 from the Board of First Fruits.
