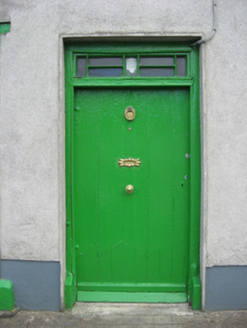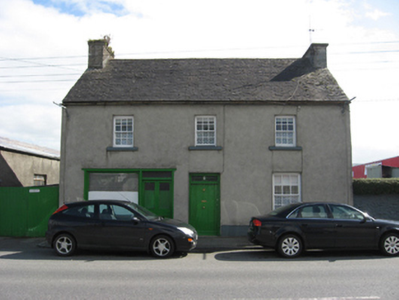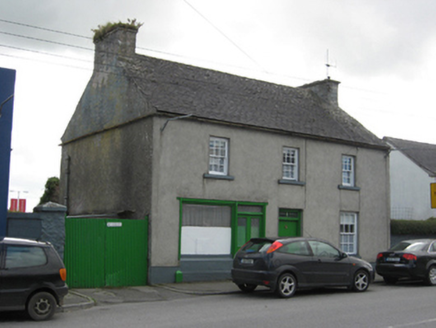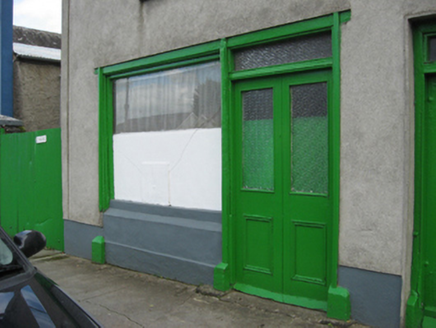Survey Data
Reg No
30343030
Rating
Regional
Categories of Special Interest
Architectural
Original Use
House
Historical Use
Shop/retail outlet
In Use As
House
Date
1840 - 1880
Coordinates
185505, 204742
Date Recorded
09/09/2009
Date Updated
--/--/--
Description
Detached three-bay two-storey house, built c.1860, with timber shopfront to ground floor. Pitched slate roof with rendered gable end chimneystacks, and cast-iron rainwater goods. Roughcast rendered walls with render plinth course. Square-headed window openings with painted stone sills and six-over-six pane timber sliding sash windows, openings to first floor being noticeably smaller than those of ground floor. Square-headed door opening with timber surround and timber battened door with geometric glazing to overlight. Timber shopfront comprising square-headed opening with timber plate-glass display window on stall riser framed by timber pilasters on block bases, with glazed timber panelled double-leaf door with overlight. Yard to rear accessed through double-leaf corrugated-iron gate.
Appraisal
This modestly proportioned building incorporates both commercial and residential accommodation in a form that is typical of provincial towns such as Portumna. Although no longer is use as a shop it makes an invaluable contribution to the streetscape and retains a number of attractive features including the dimishing sash windows and timber doors.







