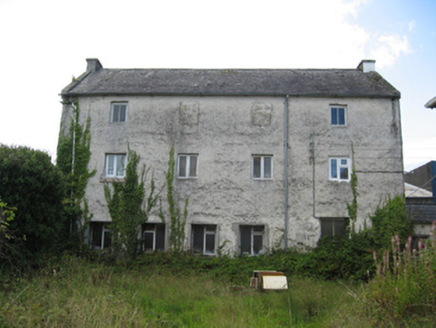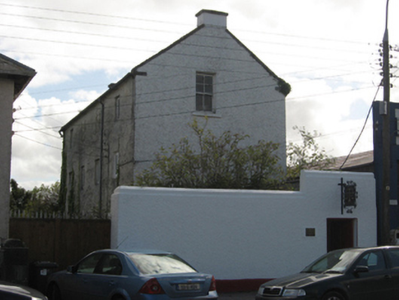Survey Data
Reg No
30343031
Rating
Regional
Categories of Special Interest
Architectural
Original Use
Outbuilding
In Use As
Office
Date
1850 - 1890
Coordinates
185530, 204753
Date Recorded
09/09/2009
Date Updated
--/--/--
Description
Detached four-bay three-storey warehouse, built c.1870, with extension to north gable, now in use as offices. Pitched slate roof with rendered gable end chimneystacks, limestone copings, and cast-iron rainwater goods. Roughcast rendered walls with pebbledash render to north gable. Square-headed window openings, with four-over-two pane timber sliding sash window to north gable, replacement uPVC windows and timber fixed pane windows elsewhere, some top floor openings blocked up. Square-headed door opening with timber battened door to north elevation of extension.
Appraisal
This substantial three-storey outbuilding of late nineteenth-century appearance retains some of its original architectural character, form and fabric. The building is well proportioned and robustly built. The survival of some original features including the slate roof and timber door adds visual interest.



