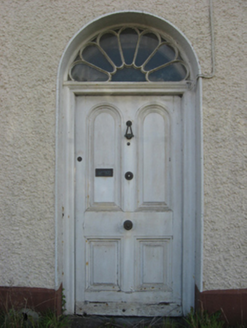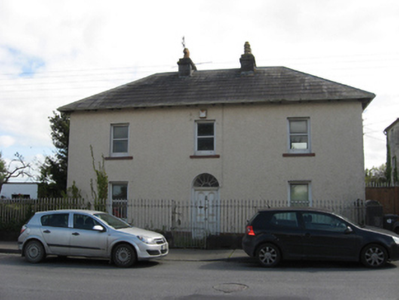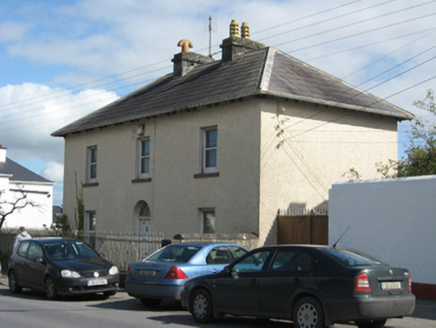Survey Data
Reg No
30343032
Rating
Regional
Categories of Special Interest
Architectural
Original Use
House
Date
1830 - 1870
Coordinates
185535, 204769
Date Recorded
09/09/2009
Date Updated
--/--/--
Description
Detached three-bay two-storey house, built c.1850, with trace of former return to rear (south) elevation. Currently unoccupied. Hipped oversailing slate roof with paired timber corbels and with centrally-placed paired dressed limestone chimneystacks. Pebbledash rendered walls, with painted stone plinth course to front elevation, smooth rendered walls to rear, render removed to reveal dressed limestone walls. Square-headed window openings with painted stone sills and replacement uPVC windows. Round-headed door opening with rendered reveals, timber panelled door with round-headed upper panels, and petal fanlight. Garden to front bounded by limestone plinth wall with cast-iron spearhead railings and gate. Dressed limestone piers with cast-iron gates with spearhead railings to west.
Appraisal
The scale and classical composition of this house makes a strong impression on Clonfert Avenue. The doorcase with its panelled timber door and decorative petal fanlight add artistic detail to the otherwise restrained exterior. Formerly known as New Road, Clonfert Avenue was laid out in the late nineteenth century, with detached houses on large plots.





