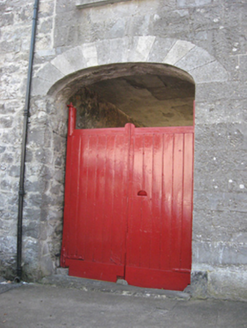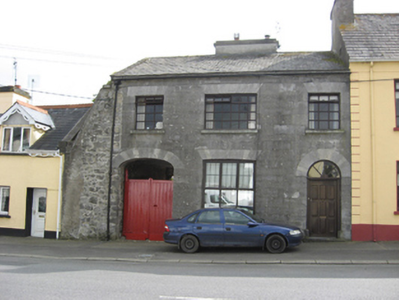Survey Data
Reg No
30343043
Rating
Regional
Categories of Special Interest
Architectural
Original Use
House
In Use As
House
Date
1800 - 1840
Coordinates
185377, 204410
Date Recorded
02/09/2009
Date Updated
--/--/--
Description
Terraced three-bay two-storey house, built c.1820, with integral carriage arch to east end. Pitched slate roof, with cement rendered chimneystack over back wall, cast-iron rainwater goods, and dressed limestone eaves course. Dressed limestone walls with rubble limestone buttress wall to east end. Square-headed openings with tooled sills, dressed voussoirs, and replacement uPVC windows. Round-headed door opening with cut-stone step and plinth blocks, dressed voussoirs, and replacement timber door with spoked timber fanlight. Elliptical-headed carriage arch with dressed voussoirs and timber battened double-leaf door.
Appraisal
This appealing house is one of the few domestic buildings in Portumna built in ashlar masonry and the quality of the craftsmanship is evident. Although it has lost its original fenestration, it is an important component of the streetscape and contributes strongly to the character of Abbey Street.



