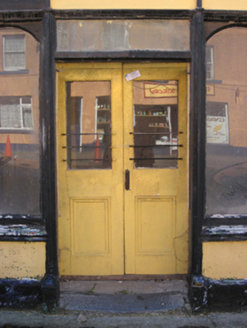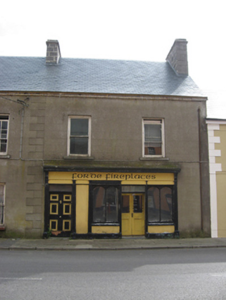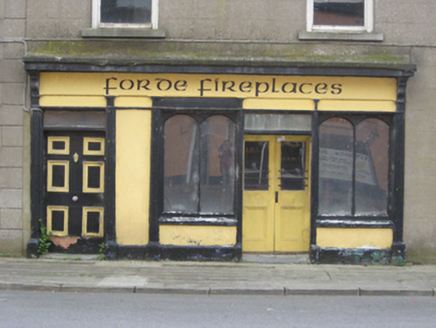Survey Data
Reg No
30343044
Rating
Regional
Categories of Special Interest
Architectural, Artistic
Original Use
House
Historical Use
Shop/retail outlet
In Use As
House
Date
1860 - 1900
Coordinates
185453, 204455
Date Recorded
10/09/2009
Date Updated
--/--/--
Description
Terraced two-bay two-storey house, built c.1880, with shopfront to ground floor. Pitched slate roof with dressed stone chimneystacks, brick eaves course, and cast-iron rainwater goods. Lined-and-ruled rendered walls with rendered plinth. Square-headed openings with tooled limestone sills and one-over-one pane timber sliding sash windows. Timber shopfront with reeded pilasters having rendered plinths and carved timber brackets, simple cornice and plain fascia. Bipartite segmental-headed display windows on timber stall risers, flanking recessed square-headed half-glazed timber panelled double-leaf door with overlight and metal window guards, and with further overlight to external face. Square-headed door opening leading to first floor, flanked by reeded pilasters, and having timber panelled door and overlight.
Appraisal
This is a good quality late nineteenth-century building that forms part of a pair with similar rooflines and window heights. The fine timber shopfront is of particular importance and is one of many surviving examples that point to Portumna's role as a thriving market town in the nineteenth century. The survival of the elements making up the shopfront including the doors, display windows, reeded pilasters and brackets all enliven the façade.





