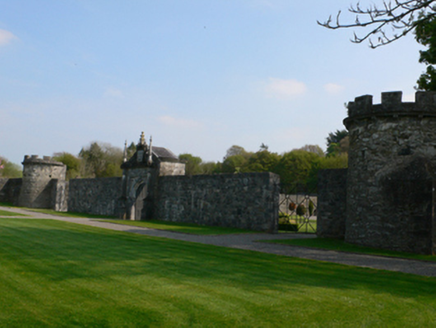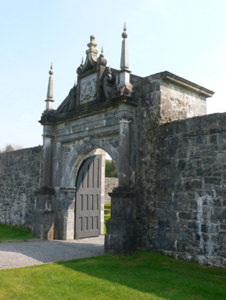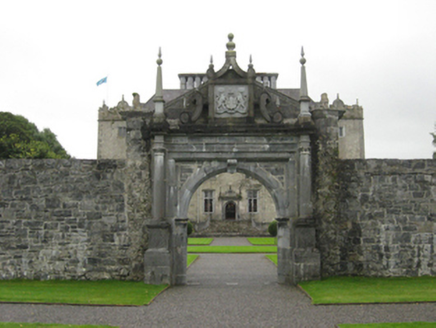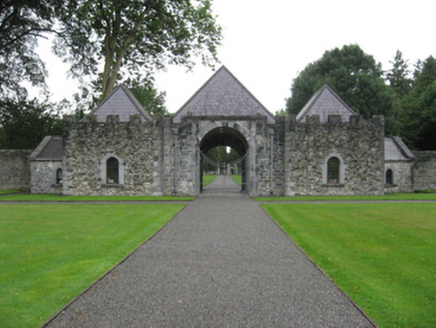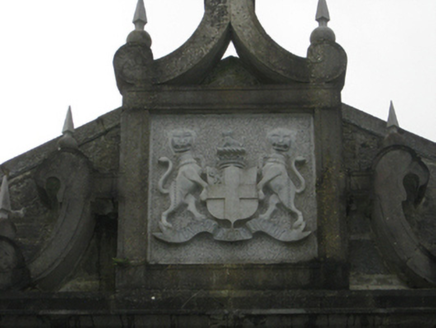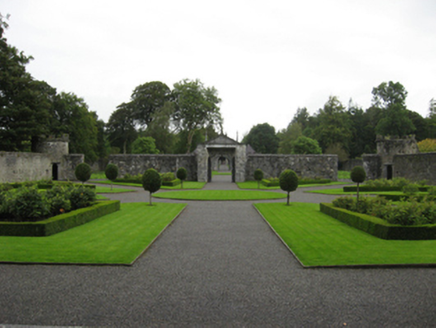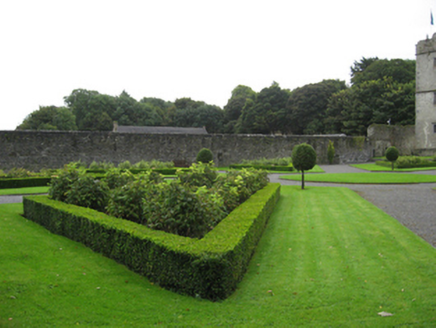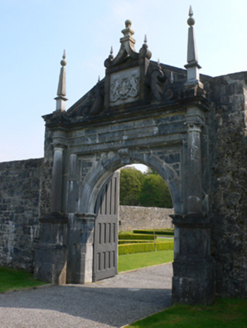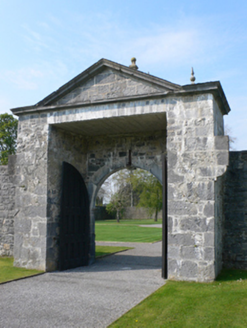Survey Data
Reg No
30343047
Rating
National
Categories of Special Interest
Archaeological, Architectural, Artistic
Original Use
Demesne walls/gates/railings
In Use As
Heritage centre/interpretative centre
Date
1600 - 1640
Coordinates
185224, 204041
Date Recorded
08/09/2009
Date Updated
--/--/--
Description
Two rectangular courtyards to north of and leading consecutively to Portumna Castle. Courtyard nearer Castle built c.1620, has rubble limestone walls, north wall much rebuilt, and having gun loops to east and west walls. Round-plan mural towers to corners of north wall having rubble limestone walls, moulded string course and crenellations supported on corbels, and pointed doorways with cut-stone block-and-start surrounds. Tuscan-style carved limestone gateway to north wall, with round-arched opening having chamfered piers with moulded imposts and chamfered archivolt with scroll keystone, within square-headed recess having chamfered surround, moulded string course above, flanked by columns on stepped plinths, each of latter having lozenge detail, and having moulded cornices and capitals topped with obelisk pinnacles, gateway having moulded cornice, and pediment with pinnacles, scrolls and heraldic plaque. Further gateways close to each mural tower, having recent decorative metal gates. Further courtyard, built c.1805, has recently reconstructed garden, and rubble limestone walls. Three-bay single-storey partly rebuilt gatehouse to north side, in use as information centre, has round-arched gateway to recessed middle bay, and further recessed lower bay wings to east and west. Hipped slate roofs to central block, and pitched slate roofs to wings, with cast-iron rainwater goods. Rubble limestone walls, with cut-stone quoins and crenellated parapet to main block. Round-headed window openings to inner elevation, with dressed surrounds and sills, and recent leaded timber windows. Pointed arch openings with similar surrounds and sills to wings. Gatehouse entered through round-headed doorways in inner side elevations, having dressed surrounds and timber doors. Outer elevation of gateway has chamfered cut-stone surround with dropped keystone, set into chamfered stone square-headed recess to outer elevation, having rubble to spandrels, dressed work above with moulded cornice having ball finials and double-leaf timber gates. Inner elevation of gateway has similar surround to opening, with moulded cornice having scroll consoles and ball finials. Mild steel gates to inner side.
Appraisal
These two courtyards, with their respective gateways, to the front of Portumna Castle provide an impressive, axial approach to one of Ireland's most architecturally important houses. The seventeenth century Tuscan gateway, contemporaneous with the castle, is one of the earliest examples of the use of classical orders in the country and is the superb work of a skilled craftsman. Its decorative scheme reflects the details of the castle. The middle gateway and lodges have been extensively altered and now house the Information Centre. The sequence of courtyards and gateways form part of a nationally significant group of structures.
