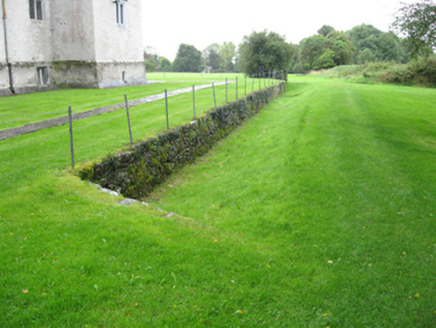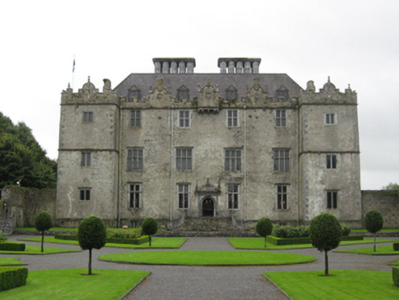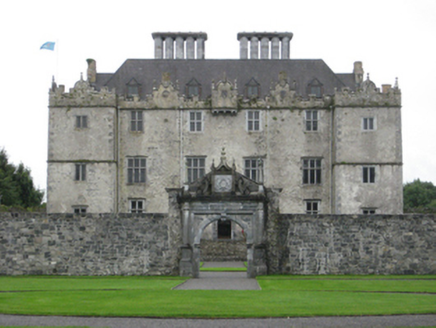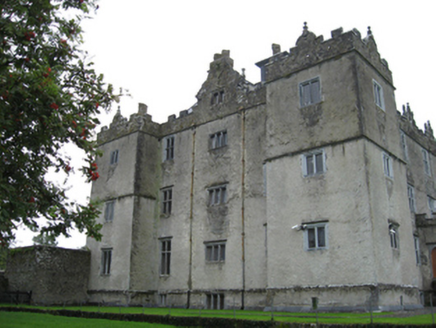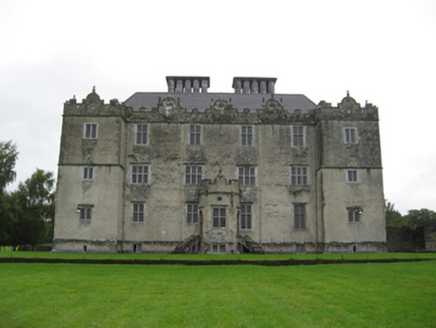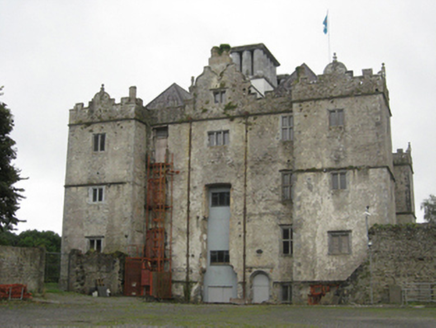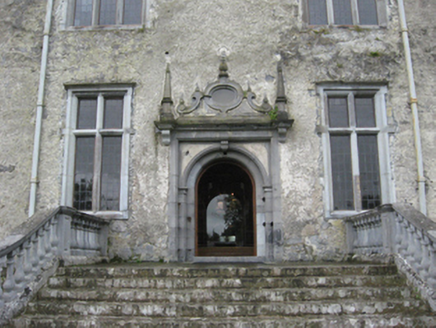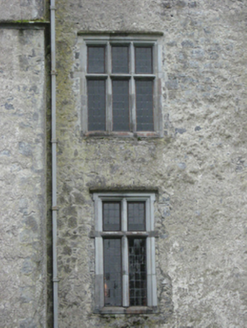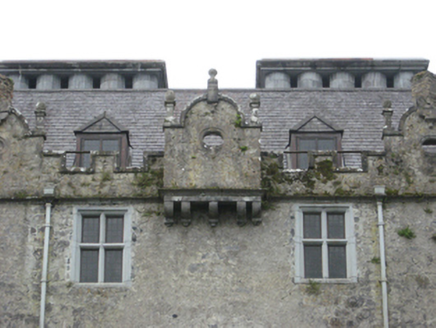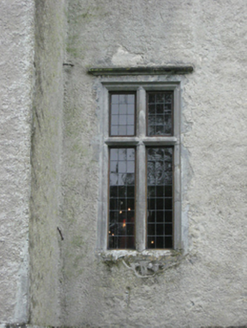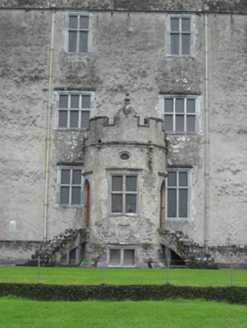Survey Data
Reg No
30343048
Rating
National
Categories of Special Interest
Archaeological, Architectural, Artistic, Historical
Original Use
Country house
In Use As
Country house
Date
1615 - 1800
Coordinates
185259, 203993
Date Recorded
08/09/2009
Date Updated
--/--/--
Description
Detached three-storey semi-fortified Jacobean house with raised basement and dormer attic, built c.1618, facing north and comprising rectangular block having four-bay long sides and three-bay short sides, flanked by square-plan projecting corner towers with one-bay sides. Circular-plan porch added to south (rear/garden) elevation c.1797. Building destroyed by fire c.1826, and subject to ongoing conservation. Triple-span hipped slate roofs with battlements having curvilinear gables between bays of main elevations and to towers, with machicolation over entrance having oculus opening, pedestals with ball finials and supported on carved corbels. Paired ashlar limestone chimneystacks to middle of roof having plan of five stacks by three parallel to axis, and cast-iron rainwater goods. Double-stack chimney over double curvilinear gable to middle bay of east elevation. Roughcast rendered walls, having plinth, and with string course between upper floors of towers and to base of parapet. Square-headed window openings with chamfered surrounds and leaded windows. First floor of front, rear and east elevations of main block have mullioned and transomed three-light windows, ground and second floors of same elevations have similar two-light windows, towers have two-light mullioned windows and middle bay of side elevations have three-light mullioned windows, although basement, ground and first floor of middle bay of east elevation has been broken out and has camber-arch to resultant tall opening. Basement has single-light windows to towers and mainly two-light windows elsewhere. Almost all window openings have moulded cornices and leaded glazing. Dormer windows have pitched slate roofs and two-light timber casement windows. Main entrance in front elevation comprises round-headed door opening set into carved limestone doorcase flanked by pilasters with moulded imposts and supporting moulded archivolt with scroll keystone, all framed within square-headed recess having moulded surround and rendered spandrels, surmounted by moulded cornice having scroll brackets to each end and supporing obelisks flanked by strapwork to each side of glazed elliptical oculus with carved finial, entrance being approached by flight of cut limestone steps with carved balustrades having moulded plinths and copings. Curved porch to south elevation added c.1797 and having roughcast rendered walls with moulded string course to battlements, latter having carved ball finial to middle, square-headed two-light window openings having chamfered limestone surrounds, window to basement having chamfered mullion and that to ground floor having mullion and transom. Glazed elliptical oculus over ground floor window. Pointed arch door openings to east and west faces, with chamfered limestone surrounds, moulded cornices and timber doors, accessed by flights of limestone steps. Round-headed doorway in east elevation giving access to basement, having limestone surround, with glazed elliptical oculus over having moulded limestone surround. Ha-ha to south and west of house. Set within extensive grounds, accessed via driveway to north with series of three formal gateways.
Appraisal
One of Ireland’s most important early seventeenth century houses, built for Richard Burke, fourth Earl of Clanricarde, and his wife Frances Walsingham Countess of Essex. Although it still retains some defensive features including machicolations, shot holes and strong corner towers, it marks the transition from the fortified structures of the medieval period to the country houses of the eighteenth and nineteenth centuries. Destroyed by fire in 1826, its masonry walls survived relatively intact. A major conservation project by the Office of Public Works, 1989-95, reroofed, floored and rebuilt the chimney stacks. It is the focal point in a relatively intact demesne which includes formal gateways, avenues, gate lodges, an icehouse, walled gardens and a stableyard.
