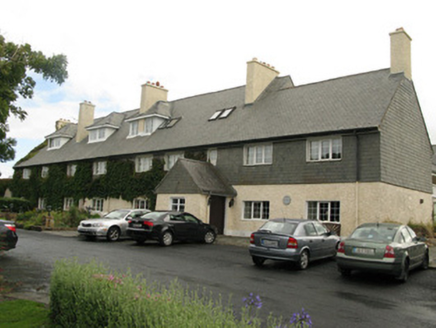Survey Data
Reg No
30400901
Rating
Regional
Categories of Special Interest
Architectural, Historical, Social
Previous Name
Rinvyle House Hotel
Original Use
Hotel
In Use As
Hotel
Date
1810 - 1935
Coordinates
67565, 263977
Date Recorded
14/08/2008
Date Updated
--/--/--
Description
Freestanding nine-bay two-storey over basement hotel with dormer attic, built c.1820, rebuilt c.1930 following fire. Hipped roof dormers and pitched roof single-bay porch to front elevation, six-bay two-storey return to south-west with open gallery to first floor and flanked by projecting gabled end bays, with recent conservatory between end bays. Eleven-bay two-storey wing to rear having pair of two-storey hipped roof projecting bays, and three dormer windows to roof. Single storey return to north-east elevation of front block with additional extension to north-east, second additional extension to north-east elevation of rear wing and additional pitched roof block to internal courtyard. Pitched slate roof to main building, side return, rear wing, porch and addition to north-east return of main building. Hipped slate roofs to all dormer windows and projecting bays to rear wing, flat felt roof to additions to north-east elevations. Painted roughcast rendered chimneystacks and cast-iron rainwater goods throughout. Painted roughcast rendered walls throughout with slate-hung first floor throughout, painted rendered walls to open gallery of south-west return, painted rendered plinth throughout with battered roughcast rendered buttressing and Blake coat of arms to front elevation of porch. Square-headed window openings having slate sills, raised render reveals and replacement uPVC and timber casement windows. Square-headed door openings having raised render reveals, double-leaf battened timber doors to side elevations of porch, double-leaf timber glazed door to rear elevation. Access to basement via stone steps having parapet wall with concrete coping. Painted pebbledashed boundary walls and gate piers with rubble stone coping and replacement wrought-iron gates with iron cattle grid (railway irons). Additional outbuildings located to south-east and north-west.
Appraisal
This hotel is of interesting design, having touches of Edwardian and to some extent, Arts and Crafts architecture. The building has panoramic views of the Atlantic to the west and the mountainous landscape of west Galway and Mayo to the east. Although rebuilt in the early twentieth century the use of features from the previous incarnations of the building such as dormer windows and slate-hung walls give the builiding much of its character. Besides its architectural value, the building has historical significance as a building which is deeply entwined with the politics of the Ireland, having been owned by Oliver St John Gogarty and visited by many contemporary writers.

