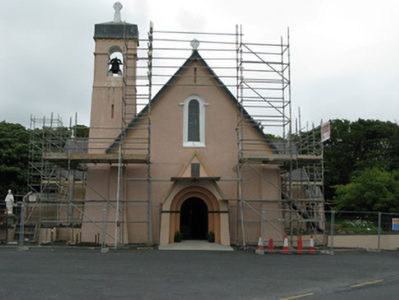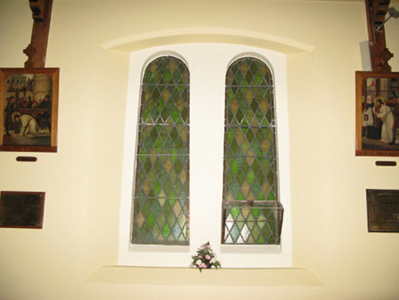Survey Data
Reg No
30401003
Rating
Regional
Categories of Special Interest
Architectural, Artistic, Social
Original Use
Church/chapel
In Use As
Church/chapel
Date
1835 - 1930
Coordinates
70081, 261557
Date Recorded
19/08/2008
Date Updated
--/--/--
Description
Freestanding cruciform-plan gable-fronted Roman Catholic church, built 1837, facing north and comprising four-bay nave, single-bay transepts and chancel, latter having lower sacristy of c.1925, porch to west transept, recent glazed timber porch to east transept, two-stage bell tower of c.1925 to north-east, and Romanesque-style order arch entrance. Pitched slate roof, with flat felt-covered roof to sacristy, render Celtic cross finials to gables, and replacement uPVC rainwater goods. Rendered mansard roof to bell tower, with corbels and concrete Celtic cross finial and round-headed bell opening containing cast-bronze bell. Painted roughcast rendered walls with rendered plinth, battered buttresses to gable-front. Battered painted roughcast rendered walls to bell tower with string courses. Round-headed window openings having rendered sills and reveals, paired stained-glass latticework windows to long walls and to side elevations of transepts, single stained-glass latticework window to north-west elevation of nave and side elevations of transepts. Group of three stained-glass windows to south-west elevation of sacristy, set of three Harry Clarke designed stained-glass windows to south-east elevation of chancel. Square-headed window openings having concrete sills to south-east elevation of sacristy. Round-headed door openings with double-leaf battened timber doors to south-west transept. Square-headed door opening having double-leafed timber glazed doors with glazed sidelights and overlight to north-east porch. Main doorway has render string course to impost level and replacement double-leaf timber glazed doors having cross-inscribed stone plaque above entrance. Square-headed door openings having timber battened doors to sacristy. Carved octagonal stone font and grotto containing statue to south-east. Rendered enclosing walls with crenellated coping and wrought-iron gates. Marble tiled interior to west porch and to north elevation of nave with green marble fonts to either side of entrance. Arch-braced trussed roof, recessed camber-headed openings to interior of windows, memorial plaques to walls and marble altar.
Appraisal
This church has had various additions over its history. The transepts date to the time of the original construction and the nave and porches were added in the twentieth century and were possibly designed by William Scott. Many of the features are copied or based on Romanesque architecture. The main entrance, with its diminishing doorway and battered buttressess enhances the building, and is very similar to the doorway of the church at Letterfrack which is dated to c.1925.



