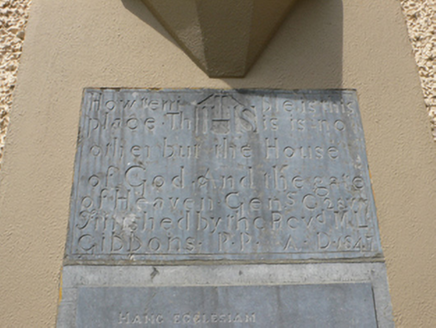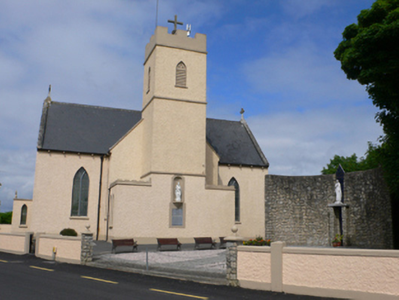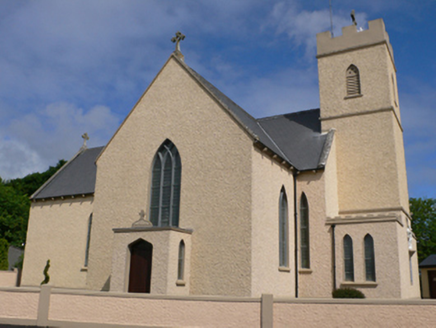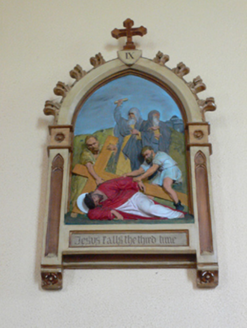Survey Data
Reg No
30401504
Rating
Regional
Categories of Special Interest
Architectural, Artistic, Social
Original Use
Church/chapel
In Use As
Church/chapel
Date
1840 - 1850
Coordinates
135400, 258684
Date Recorded
10/01/2010
Date Updated
--/--/--
Description
Freestanding T-plan Roman Catholic church, completed 1847 and renovated 1953, having single-bay nave, single-bay transepts, shallow chancel with three-stage tower at east end, and flat-roof porches to transept gables. Roughcast rendered and painted walls with smooth rendered plinth. Pitched slate roof with limestone copings and with brackets under eaves. Tower has simple crenellations and cross finial, and gables have cross finials. Pointed windows with painted limestone sills and with simple Y-tracery to nave and to short sides of transepts, triple-light windows with switchtrack tracery to transept gables. Triangular-headed doorways to porches. Tower has pointed louvered openings to third stage. Base of tower has marble statue of saint standing in niche. Two inscribed plaques, recording completion of church in 1847 and renovation in 1953. Interior has A-framed timber trusses with bracing to feet, borne on limestone corbels. Timber backdrop to altar with pointed and Tudor arch details and with timber crucifixion scene above. Cast-iron spiral stairs to gallery. Sculpted Stations of the Cross. Graveyard has unnamed rectangular-plan mausoleum with rendered walls and pitched slate roof, and railed enclosure to west side. Priests' graves close to church. Jubilee 2000 monument to east of church.
Appraisal
This is a good example of a small barn church, but in this case unusually having a tower built at the same time as the church proper. Its detailing is simple but pleasing. The Stations of the Cross and the treatment of the altar area enhance the interior and the plaques add historical detail. The building is prominently sited in the middle of Kilconly, next to a cemetery, and close to the Church of Ireland church.







