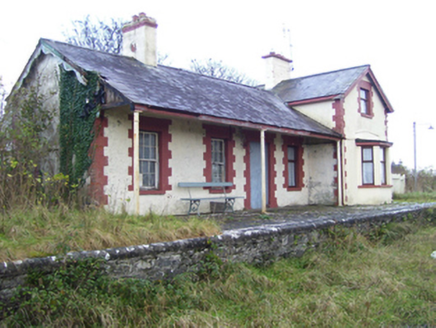Survey Data
Reg No
30401602
Rating
Regional
Categories of Special Interest
Architectural, Social, Technical
Original Use
Railway station
In Use As
House
Date
1890 - 1910
Coordinates
139211, 263480
Date Recorded
10/10/2009
Date Updated
--/--/--
Description
Detached railway station, built c.1900, now in use as private house. Consists of two-bay single-storey stationmaster's house at right angles to platform with attic storey, with attached four-bay single-storey station building parallel to platform and recessed from house, with verandah to platform. Pitched slate roofs with rendered chimneystacks, and projecting bargeboards, carved curvilinear to north gable of station proper. Rendered and painted with brick dressings to quoins and openings. Square-headed window openings throughout, with six-over-six pane timber sliding sash windows to station and replacement windows to house. Verandah to platform comprising oversailing of station roof flush with stationmaster's house and supported on cast-iron columns. Platform paved with limestone slabs, with larger slabs for kerbing. Roofless goods shed to north with rendered rubble limestone walls with brick dressings, and having oculus to gable. Signal box to south with pyramidal slate roof, walls of rusticated concrete blocks to ground floor, smooth rendered to first floor, and having large wrap-around windows.
Appraisal
This disused complex is a good example of a relatively late rural railway station. It has retained its key features and detailing and is fairly complete.

