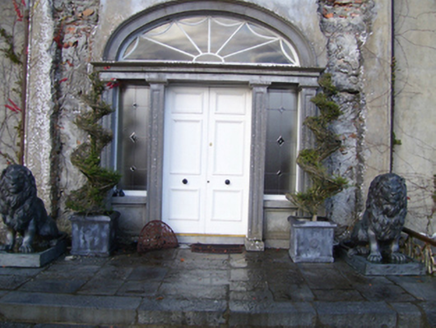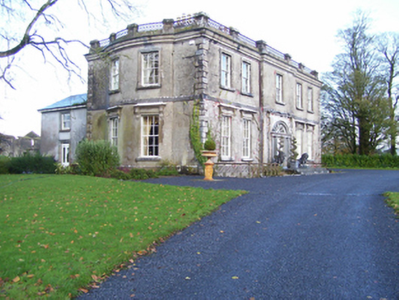Survey Data
Reg No
30401606
Rating
Regional
Categories of Special Interest
Architectural, Artistic
Previous Name
Quarrymount
Original Use
House
In Use As
House
Date
1820 - 1840
Coordinates
142398, 261078
Date Recorded
10/10/2009
Date Updated
--/--/--
Description
Detached five-bay two-storey country house, built c.1830, with basement and shallow entrance breakfront having scar of former porch. Lower two-storey return to return is recent rebuild. House had been abandoned and recently restored. Hipped slate roof, largely obscured by cornice, latter comprising panelled concrete piers with cast-iron decorative metal balustrade, and with blocking course below, and with pair of centrally placed rendered chimneystacks. Rendered walls having limestone base moulding, limestone platband above ground floor window level, and raised concrete quoins. Square-headed window openings with moulded concrete architraves to first floor and moulded concrete brackets and cornices to ground floor. Timber six-over-six pane sliding sash windows. Concrete dressings are of late nineteenth-century date. Wide elliptical-headed tripartite Doric-like doorcase of cut limestone, with panelled pilasters supporting simple moulded cornice. Original porch moved to another house when Quarrymount abandoned. Shallow full-height two-bay bow on west return facade. Doorcase has wide timber cobweb fanlight and two-leaf panelled door. Interior restored, with elaborate gilded decorative plasterwork. Decorative cast-iron parapet to basement area.
Appraisal
This house is a very good example of the application of neo-classical design as practised by the Morrisons and other architects of the period. The bow is a particularly fine example of this type of design. The exterior was redecorated in the late nineteenth century but looks well with the proportions of the façade.



