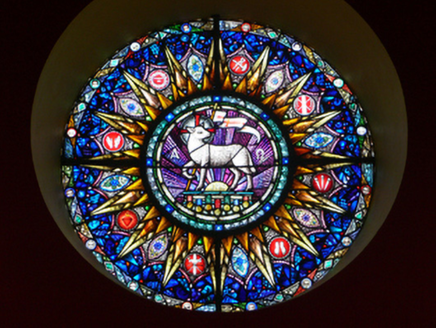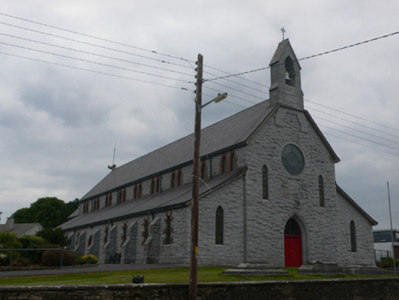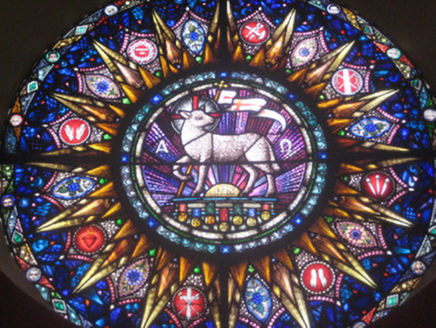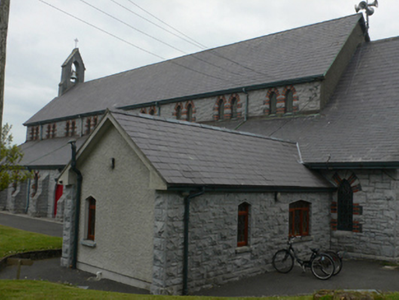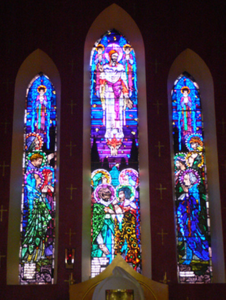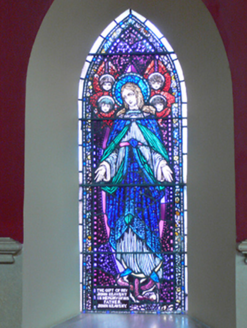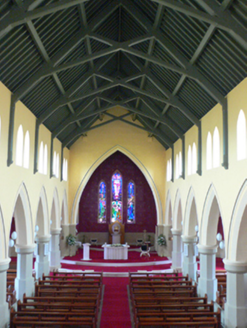Survey Data
Reg No
30401802
Rating
Regional
Categories of Special Interest
Architectural, Social
Original Use
Church/chapel
In Use As
Church/chapel
Date
1890 - 1910
Coordinates
162739, 262079
Date Recorded
30/09/2009
Date Updated
--/--/--
Description
Freestanding gable-fronted Gothic Revival church, built c.1900, having nine-bay nave, lower single-bay chancel to east end, side aisles, and with single-storey sacristy attached to north-west. Pitched slate roof with limestone ashlar bellcote to gable-front with bell, and cast-iron rainwater goods. Walls of large blocks of rusticated limestone, having plinth and with buttresses between openings of side aisles. Pointed-arch windows to side elevations, paired to clerestorey, with alternating limestone and red brick surrounds. Round window to gable-front lanked by lancets. Lancet windows to front ends of side aisles. Triple-lancet east window. Pointed entrance opening to gable-front and to side elevations, having tooled limestone voussoirs and replacement timber battened double-leaf doors. Interior of church has timber scissors truss roof and pointed arches to side aisles. Church has number of Harry Clarke Studio stained-glass windows. Outside east side of church is modern monument consisting of large saint's bell carved in limestone and set in circular enclosure with low wall. Tombs of priests to grounds. Three-bay two-storey presbytery to west, having hipped slate roof with rendered chimneystacks, roughcast rendered walls, render doorcase having pilasters, moulded cornice and round-headed doorway, and box-bay windows to end bays.
Appraisal
This church is a late Gothic-Revival design with very bold rusticated limestone. It is a strong statement of the faith in architectural form and an important addition to the ecclesiastical architecture of the county.
