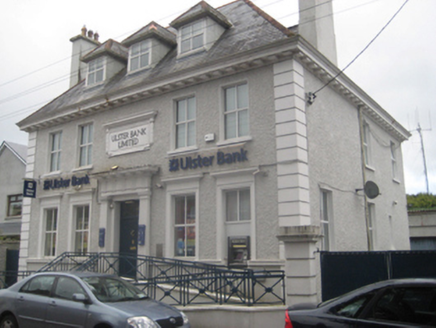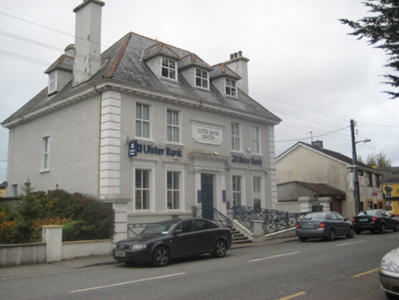Survey Data
Reg No
30401803
Rating
Regional
Categories of Special Interest
Architectural, Artistic
Original Use
Bank/financial institution
In Use As
Bank/financial institution
Date
1900 - 1920
Coordinates
162937, 262024
Date Recorded
30/09/2009
Date Updated
--/--/--
Description
Detached five-bay, two-storey bank building, built c.1910. sprocketed hipped roof with dormers to front and side slopes, tall rendered end chimneystacks, and wide eaves with simple modillions and moulded cornice that incorporates cast-iron gutter with moulded profile. Painted roughcast walls with smooth rendered quoins. Square-headed windows, having moulded surrounds to ground floor with moulded cornices, and replacement uPVC windows. Square-headed entrance doorway set within render doorcase, latter comprising Doric pilasters supporting architecturally correct entablature. Plaque over door with classical frame containing words 'Ulster Bank', having moulded cornice and other classical devices. Entrance approached by flight of steps. Decorative cast-iron iron railings to steps and to front boundary of building. Recent ramp with railings to front of building.
Appraisal
This is a fine bank building dating from the begining of the twentieth century and built in an English, Queen Anne-revival style which is loosely called Bankers' Georgian. It is a very good example of this standard design which is seen in various locations round the country. It is very well detailed and well maintained and makes a strong landmark.



